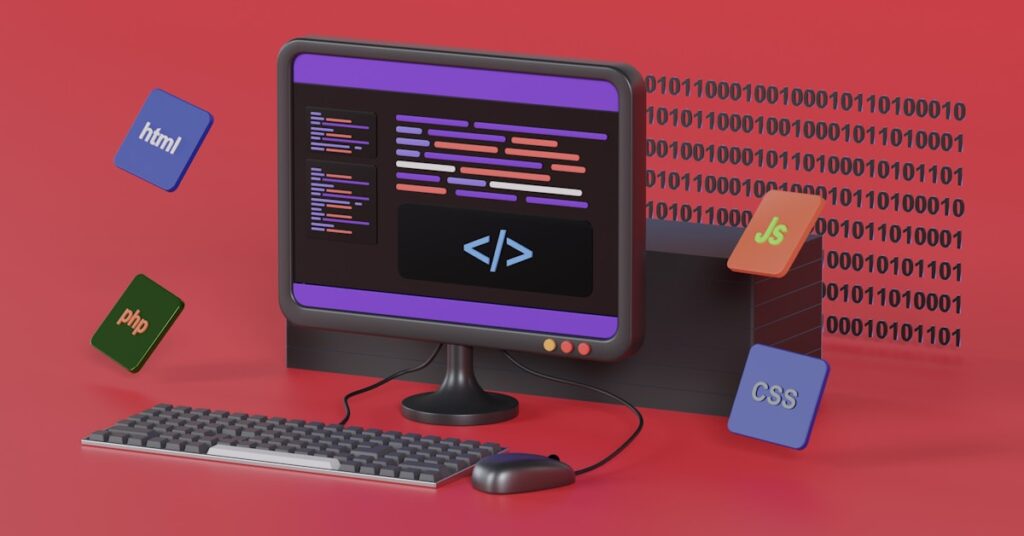Are project errors derailing your timelines?
You’re trying to sync data between designers and contractors, but miscommunication and version control issues are causing costly rework and delays.
The real problem is choosing the wrong software platform, which only complicates workflows and burns through your tight IT budget without solving anything.
Trying to compare complex features like MEP modeling and LOD management across different vendors feels overwhelming. It’s hard to justify the ROI when marketing claims are so confusing.
The right tool can change this. It will streamline your entire workflow and ensure every team member is on the same page, always.
In this article, I’ll guide you through the best BIM software to simplify your evaluation. I’ll break down the options to help you reduce errors and unify your teams.
You’ll learn how to pick a platform that fits your budget, integrates with your existing systems, and delivers real, measurable value.
Let’s get started.
Quick Summary:
| # | Software | Rating | Best For |
|---|---|---|---|
| 1 | Graphisoft → | Architectural & MEP firms | |
| 2 | Tekla → | Structural engineering firms | |
| 3 | Vectorworks → | Multi-disciplinary AEC firms | |
| 4 | Revizto → | Collaborative BIM teams | |
| 5 | ALLPLAN → | Mid-sized AEC firms |
1. Graphisoft

Struggling with BIM software evaluations and project complexity?
Graphisoft offers Archicad and DDScad, designed to simplify architectural and MEP design. This means you can streamline your workflows from initial concept to detailed documentation.
You’ll find your team can achieve peak building performance, combining architectural brilliance with intelligent MEP design tools and integrated calculations. This addresses key challenges of accuracy and comprehensive documentation.
This leads to significant operational benefits.
Graphisoft helps your firm bridge the gap between design, client, and construction with powerful, user-friendly solutions. Archicad provides built-in tools for architectural design, documentation, and visualization, making it an efficient and intuitive choice. Additionally, DDScad includes intelligent MEP design, calculation, and comprehensive documentation solutions for all building systems. The BIMcloud platform enables secure, real-time collaboration among project team members, regardless of their location or internet speed. Plus, BIMx acts as a versatile presentation and coordination app, making it easy to share designs with clients and site teams on any device.
Your projects will benefit from enhanced collaboration and coordination.
While discussing design tools, you might also find my analysis of best kitchen design tools helpful for specific project needs.
Key features:
- Archicad: Offers powerful built-in tools and an intuitive interface for efficient architectural design, documentation, and visualization, simplifying complex project deliverables.
- DDScad: Provides intelligent MEP design tools, integrated calculations, and comprehensive documentation for all building systems, ensuring precision and peak building performance.
- BIMcloud & BIMx: Deliver secure, real-time collaboration and coordination across project teams and stakeholders, bridging the gap between design and construction sites.
Graphisoft features, pricing, & alternatives →
Verdict: Graphisoft offers a comprehensive suite of tools like Archicad, DDScad, BIMcloud, and BIMx that make it the best BIM software for AEC firms seeking to reduce errors and accelerate approvals. Its strong focus on architectural design, MEP capabilities, and real-time collaboration streamlines workflows, unifying multi-disciplinary teams for successful project delivery.
2. Tekla
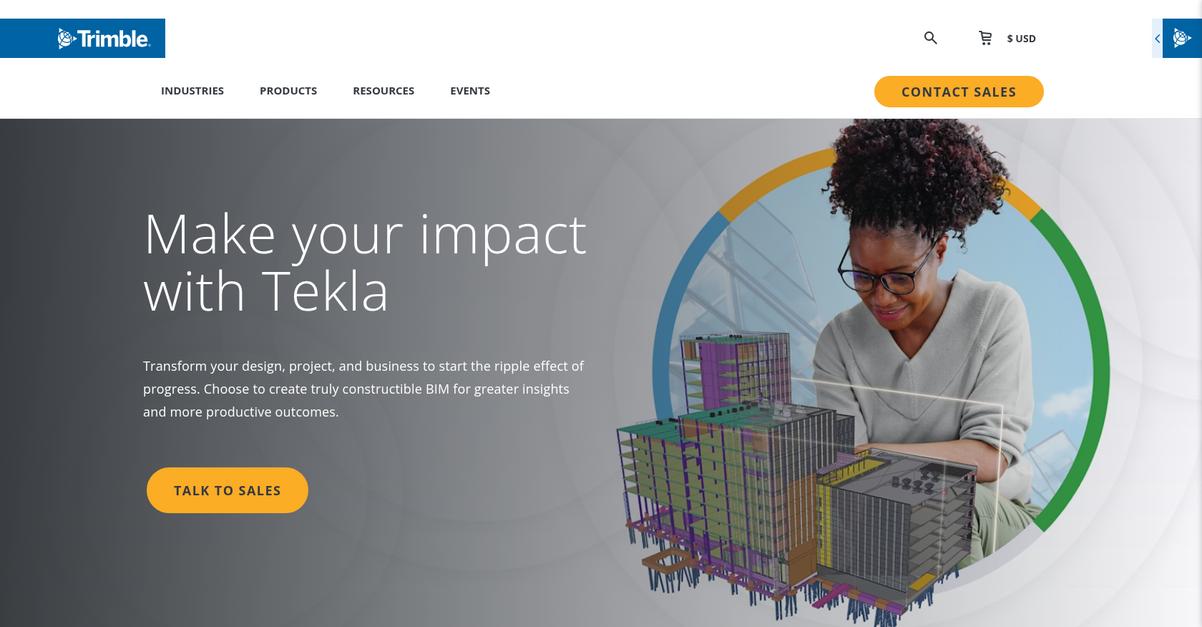
Tired of complex BIM software evaluations?
Tekla offers tools like Tekla Structures and Tekla Structural Designer to simplify your design and analysis workflows.
You’ll find it easier to combine and manage accurate models for every project, addressing common accuracy and integration challenges.
Discover confidence at every turn.
Tekla empowers you to create truly constructible BIM, providing greater insights and more productive outcomes for your projects. You can unify multidisciplinary teams with solutions for conceptual design, structural analysis, and constructible detailing.
Engineers can automate civil and structural calculations for speed and accuracy using Tekla Tedds, reducing errors and accelerating approvals. Additionally, Tekla PowerFab systematically manages fabrication, while Tekla Model Sharing enables real-time collaboration on local model copies, streamlining design-to-construction workflows.
This means confidence for your entire team.
While we’re discussing design efficiency, you might also be interested in my guide on best storyboard software for visual planning.
Key features:
- Constructible modeling: Create accurate, detailed models for design, detailing, and fabrication, ensuring data integrity across project phases and reducing costly rework.
- Integrated analysis & design: Combine structural analysis and design seamlessly in a single-model-based process, enabling faster iteration and informed decision-making.
- Collaborative model sharing: Work on local copies of shared models with Tekla Model Sharing, enhancing real-time coordination and communication among distributed teams.
Tekla features, pricing, & alternatives →
Verdict: Tekla stands out as the best BIM software for AEC firms seeking to reduce errors and accelerate project delivery. Its ability to create truly constructible BIM, coupled with integrated analysis and robust collaboration tools, provides a unified platform that directly addresses common pain points in design-to-construction workflows, enhancing overall project efficiency.
3. Vectorworks

Struggling to simplify your BIM software evaluation?
Vectorworks provides one flexible 3D design software for your entire process, from initial sketches to final presentations.
This means you can streamline your design-to-construction workflows and reduce errors from disparate systems.
Here’s how you can achieve that.
Vectorworks allows you to sketch, draw, and model in a fully integrated BIM software solution, enabling complete visual understanding throughout your design process.
This means you can easily create and document any design you can imagine, ensuring accurate LOD management for your projects.
Additionally, Vectorworks provides robust support resources like Vectorworks University and customizable training options, including online seminars and onsite sessions. These resources help ensure a smooth implementation, reduce disruption, and unify your multi-disciplinary teams quickly.
The result is streamlined workflows and accelerated approvals.
While we’re discussing software solutions, understanding the nuances of SaaS billing software can be incredibly insightful for managing your business operations.
Key features:
- Integrated BIM capabilities: Sketch, draw, and model within a single, integrated BIM software, providing comprehensive visual understanding across your entire design process.
- Complete 3D design solution: Handles projects from start to finish, allowing you to easily create and document any design imaginable and simplify complex evaluations.
- Comprehensive training and support: Access Vectorworks University, online essential seminars, regional classroom events, and onsite sessions to ensure successful implementation.
Verdict: For AEC firms looking to unify multi-disciplinary teams and reduce errors, Vectorworks stands out as a strong candidate for the best BIM software. Its integrated 3D design and modeling capabilities, combined with extensive training and support, streamline workflows and accelerate approvals.
4. Revizto
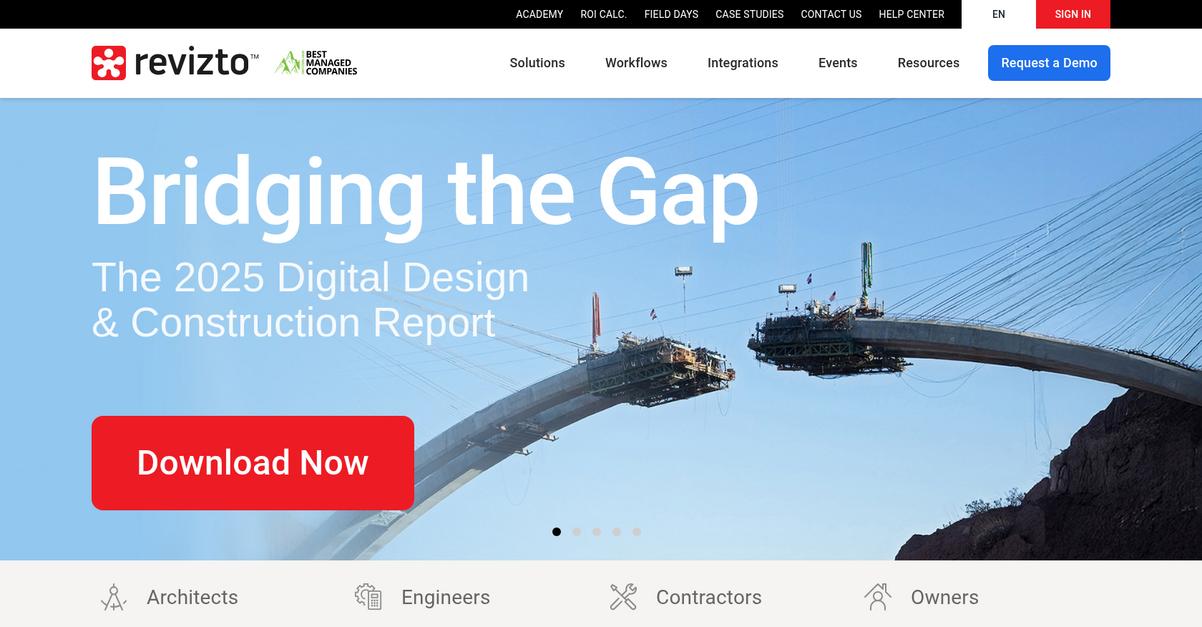
Struggling with BIM software integration and communication issues?
Revizto connects Architecture, Engineering, and Construction across the entire project lifecycle. This means you can centralize all intelligent BIM data, including reality capture, for your entire team.
You’ll find that Revizto unifies BIM intelligence, making it immediately accessible and actionable. This reduces man-hours for VDC personnel and streamlines issue tracking, freeing your team from constant training.
Here’s how Revizto streamlines your workflows.
Revizto provides unified access to project data for both 2D and 3D workflows, ensuring everyone can use it regardless of project requirements. The advanced Issue Tracker helps your team identify and manage model-based issues directly in 3D space and 2D sheets, including clash groups. You can even explore real-model data and coordination issues with immersive VR, all within seconds. Additionally, it combines clash detection, grouping, and issue tracking in one environment. Plus, you can contribute from the office or on-site, access project data on mobile, and keep all trades on task.
The result is significantly reduced rework and better coordination.
Key features:
- Integrated Collaboration Platform: Connects architects, engineers, and contractors throughout the project lifecycle, unifying BIM intelligence for immediate access and action.
- Real-time Issue Tracker: Enables project teams to identify and manage model-based issues in 3D and 2D environments, including addressing clash groups for efficient problem resolution.
- 2D/3D Model Synergy with VR Immersion: Offers a unique combined view of 2D sheets and 3D models, allowing for easy comparison, live CDE documentation, and true-to-scale VR exploration of data.
Revizto features, pricing, & alternatives →
Verdict: Revizto is an excellent candidate for the best BIM software due to its robust collaboration features, integrated issue tracking, and 2D/3D model synergy. Its ability to centralize project data and automate clash detection significantly reduces errors and streamlines workflows, helping you achieve cost benefits and better project coordination.
5. ALLPLAN

Struggling with complex BIM software evaluations?
ALLPLAN simplifies your decision-making by offering solutions across building design, infrastructure, and construction planning. This means you can address challenges in architecture, structural engineering, and MEP engineering.
It helps you overcome concerns about budget constraints and integration, ensuring your teams achieve accurate, reliable outcomes.
Here’s how ALLPLAN streamlines your workflows.
ALLPLAN provides innovative and collaborative design-to-build workflows, making it easier to manage projects from initial concept to execution. This includes dedicated products like ALLPLAN Civil for infrastructure and ALLPLAN Precast for fabrication. Its BIMPLUS platform facilitates interdisciplinary collaboration, connecting diverse teams such as architects, engineers, and fabricators, reducing communication gaps and errors. Additionally, ALLPLAN offers various product editions, from Basic to Ultimate, allowing you to choose the perfect fit for your specific needs and budget, ensuring seamless integration with your existing systems and accelerating project approvals.
While we’re discussing reducing errors and improving reliability, understanding vulnerability assessment tools is equally important.
You can streamline your projects for peak productivity.
Key features:
- Comprehensive discipline support: ALLPLAN provides specialized tools for architecture, structural and MEP engineering, civil engineering, road, bridge design, and construction planning, consolidating your software needs.
- Integrated collaboration platform: Its BIMPLUS solution enables real-time, interdisciplinary teamwork, reducing data silos and improving communication between design and construction phases.
- Tailored product editions: With editions like Basic, Concept, Professional, and Ultimate, ALLPLAN ensures you can select a solution that precisely matches your project scope and budget requirements.
ALLPLAN features, pricing, & alternatives →
Verdict: If you’re seeking the best BIM software to unify your multi-disciplinary teams and reduce errors, ALLPLAN offers comprehensive solutions for building design, infrastructure, and construction planning. Its integrated platform and specialized tools ensure accurate LOD management and streamlined workflows, making it ideal for mid-sized AEC firms.
6. Dalux
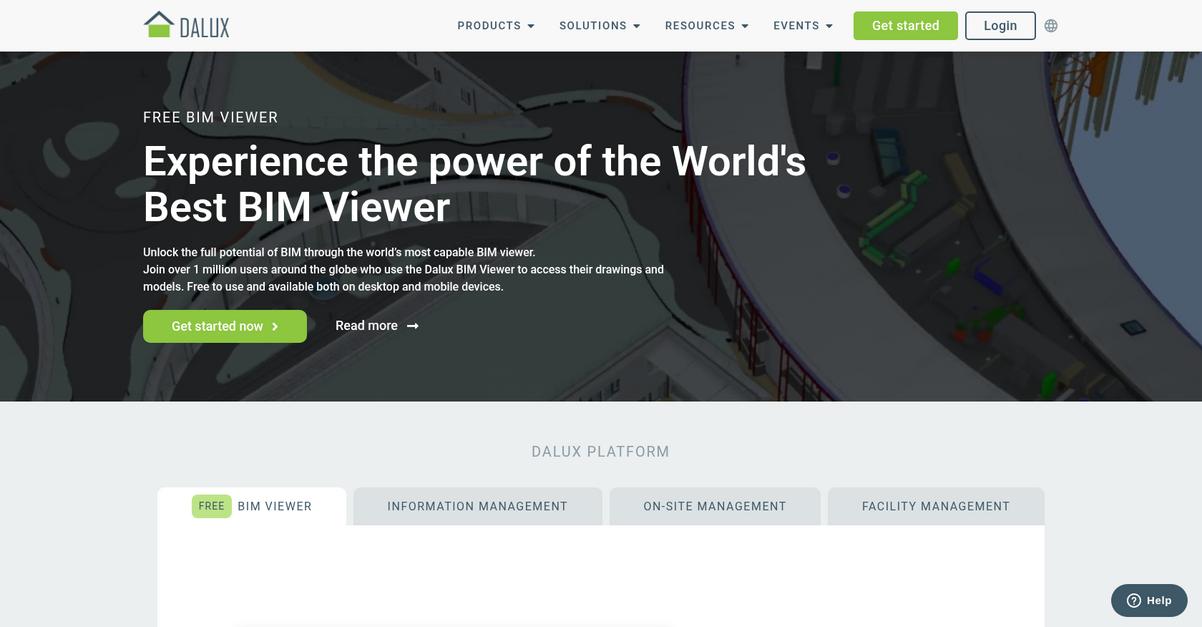
Struggling with BIM software evaluations and project errors?
Dalux simplifies your evaluation with robust information management and a powerful BIM viewer.
This means you can manage documents and models better, enabling seamless collaboration across your entire project team. You’ll gain a complete overview of all buildings, assets, and documents, ensuring accuracy.
Here’s how Dalux provides a comprehensive solution.
Dalux Box, for instance, offers an easy-to-use, integrated collaboration and Common Data Environment (CDE) platform. This allows your team members to quickly share, review, approve, and use crucial information in both 2D and 3D formats.
Additionally, Dalux Field helps you manage on-site processes like quality assurance and health and safety. You can create tasks or raise safety issues directly on your phone, using drawings or the BIM model to mark exact locations. This ease of use makes it accessible for everyone involved in your project, helping you track progress effectively. Plus, Dalux Handover streamlines the difficult transition from construction to operations, ensuring the right information gets to your client.
The result is streamlined workflows and reduced errors.
While we’re discussing improved project quality, ensuring the quality of your written content is also vital for clear communication.
Key features:
- Integrated Collaboration Platform: Dalux Box provides a CDE for better document and model management, facilitating easy sharing, review, and approval of project information in 2D and 3D.
- On-site Project Management: Dalux Field enables on-site task creation, quality assurance, and health & safety issue tracking, directly on mobile devices using BIM models.
- Free Mobile BIM Viewer: The BIM Viewer supports native BIM, IFC, and drawings, allowing unlimited users to access large, complex models on desktop and mobile.
Dalux features, pricing, & alternatives →
Verdict: If you’re seeking the best BIM software to streamline your project’s entire lifecycle from design through facility management, Dalux offers a compelling solution. Its integrated platform, on-site management tools, and robust BIM viewer help reduce errors and accelerate approvals for your multi-disciplinary teams.
7. Catenda
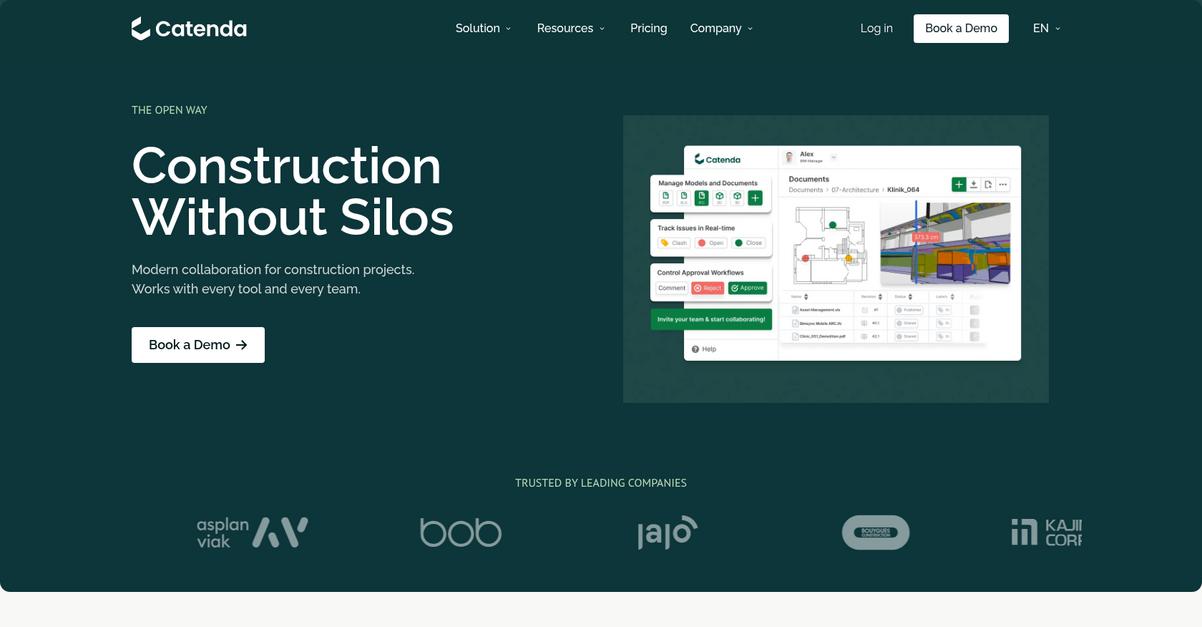
Tired of data silos and integration headaches in your BIM software?
Catenda Hub offers a modern Common Data Environment (CDE) specifically designed for construction projects. This means you get a powerful BIM viewer, integrated issue tracking, and smart version control .
This platform helps you coordinate design, manage information, and work with everyone involved, leading to significantly reduced rework costs and administrative hours. Here’s how it ensures construction without silos.
Catenda’s CDE philosophy is truly open.
This means you benefit from open APIs, flexible integrations, and unlimited users, allowing you to connect to existing systems using standard formats and eliminating vendor lock-in. You’ll find it easy to use, with a clean and simple interface that gets everyone onboard quickly.
Additionally, you can invite all subcontractors and collaborators without worrying about hidden extra costs, fostering project communication. Its model viewer via the cloud requires no installation, making BIM accessible beyond architects and design offices. The result? A more efficient and collaborative workflow.
This creates new opportunities to meet increasing project demands.
Key features:
- Modern Common Data Environment: Coordinate design with a powerful BIM viewer and integrated issue tracking, reducing errors and accelerating approvals for multi-disciplinary teams.
- Open Standards & Unlimited Users: Connect to existing systems via open APIs and invite all collaborators without extra costs, ensuring seamless integration and broad team participation.
- Easy to Use Interface: Get everyone onboard quickly with a simple, clean interface, simplifying training and reducing implementation disruptions for your IT managers.
Catenda features, pricing, & alternatives →
Verdict: For AEC firms seeking the best BIM software that simplifies evaluation and reduces errors, Catenda provides a robust, open-standard solution. Its focus on open APIs, unlimited users, and ease of use helps streamline design-to-construction workflows, reducing rework costs and administrative time, proving its value for IT managers and BIM coordinators alike.
Conclusion
Still struggling to choose a platform?
I understand. You’re trying to compare complex features and tight budgets, while avoiding the costly errors that derail your entire project lifecycle.
This evaluation paralysis is a huge risk for your firm. Making the right software choice from the very start is the only way your projects will stay on schedule and remain profitable.
Here’s my top recommendation.
From everything I’ve reviewed, Autodesk truly stands out. It’s built to solve the exact integration and collaboration challenges that complicate software evaluation for AEC firms.
Its AEC Collection connects every project phase, from design to construction, eliminating data silos. I believe it’s the best BIM software for unifying your teams.
Speaking of evaluation, if you’re also refining internal processes, my guide on best job evaluation software offers valuable insights.
I suggest you explore a free trial of Autodesk to see firsthand how it can streamline your design-to-construction workflows.
You will notice fewer errors immediately.
