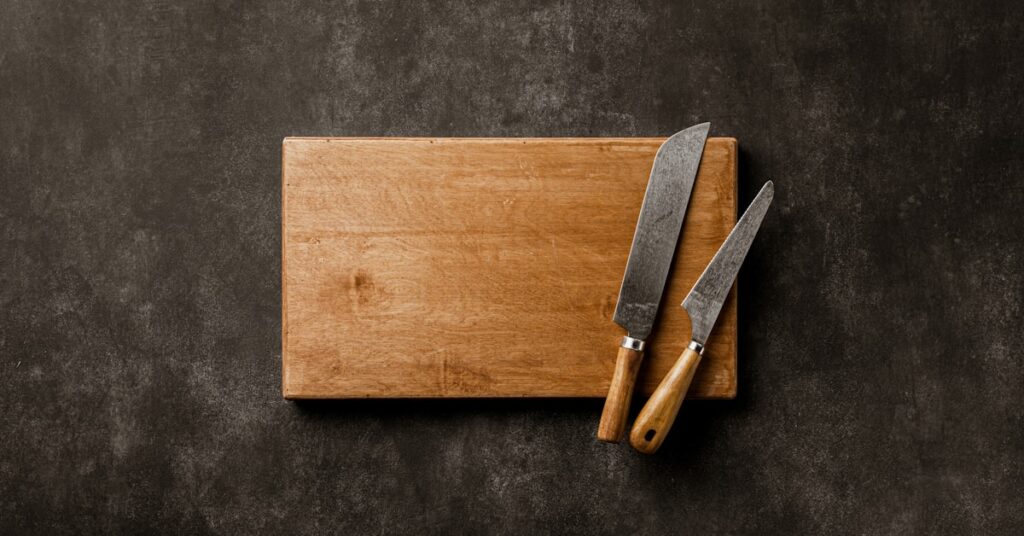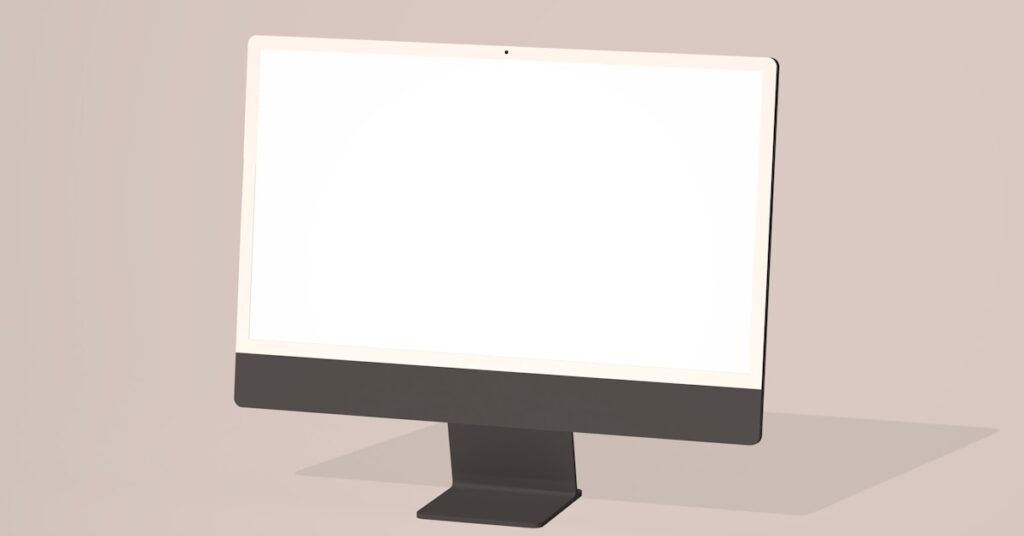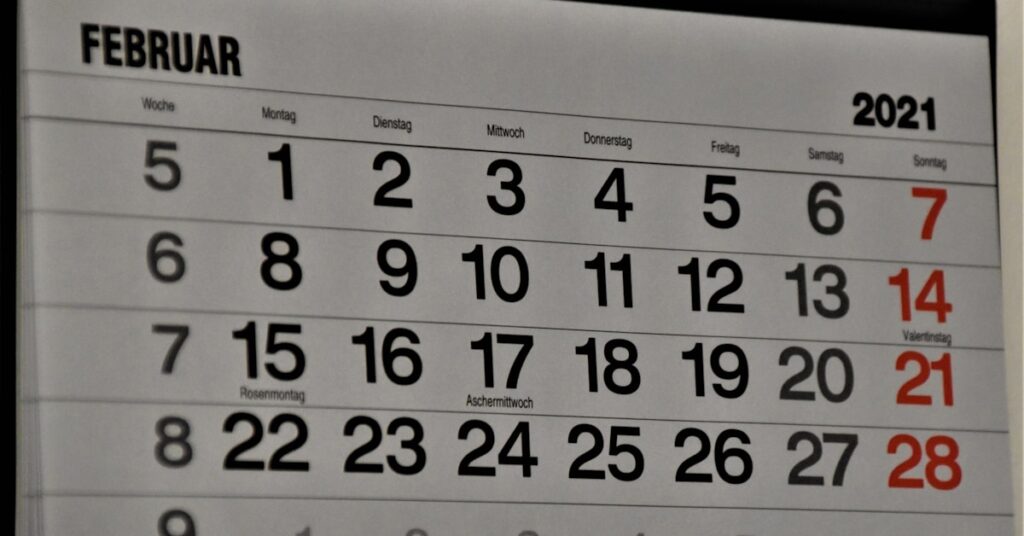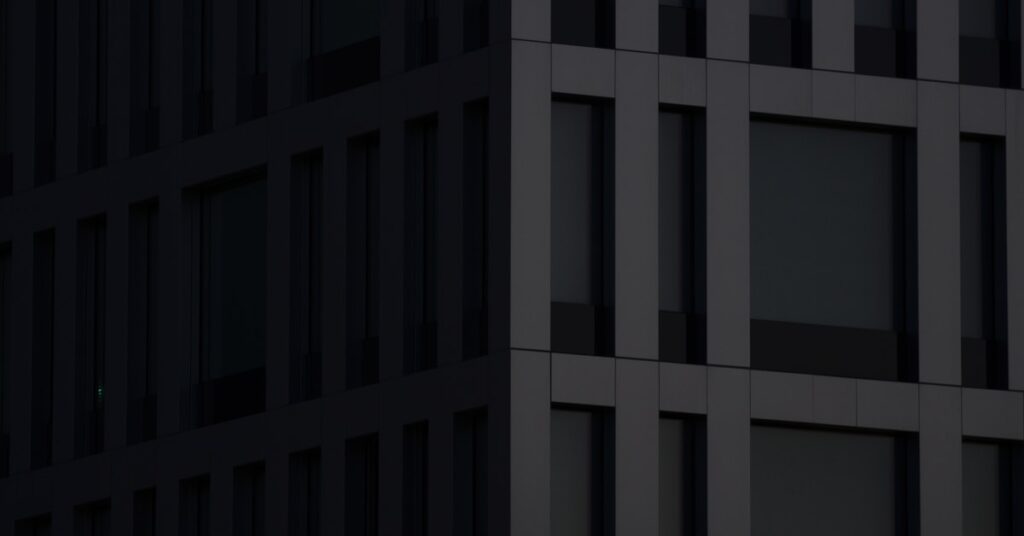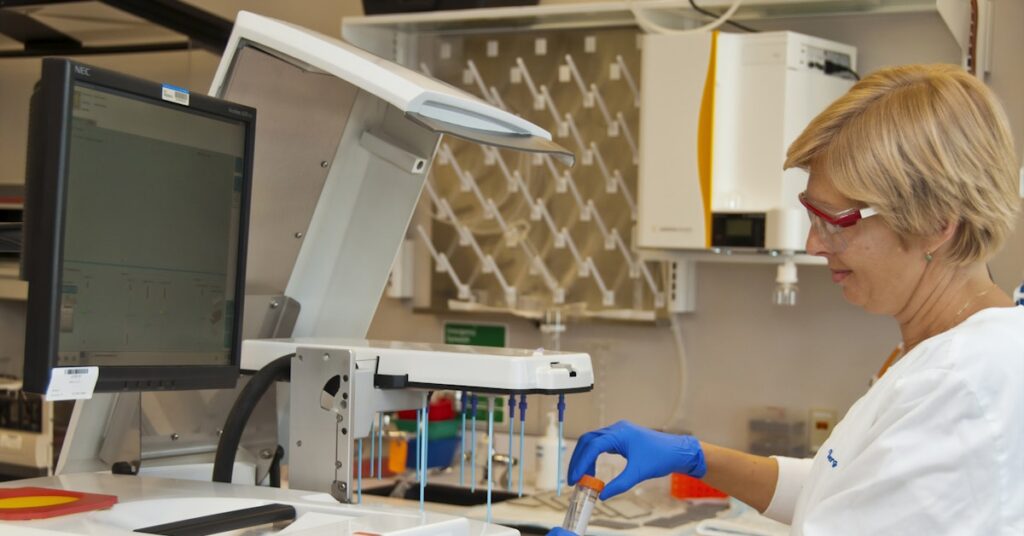Are your design tools slowing you down?
You spend hours creating renderings, delaying project timelines and leaving clients waiting for the stunning visuals you promised them.
Worse, clunky software makes client revisions a nightmare, turning what should be a creative partnership into a tedious back-and-forth process.
Clients expect sophisticated features. A Fixr report found that 57% of experts prioritize smart storage. Visualizing these complex details effectively requires powerful, yet intuitive, software to win them over.
The right tool can transform your entire workflow, helping you create stunning visuals faster and streamline client collaboration from concept to completion.
While we’re discussing workflow efficiency and client collaboration, my article on best call monitoring software can help boost your lead quality and sales.
In this guide, I’ll review the best kitchen design tools. I’ve focused on solutions that help you produce photorealistic renderings and manage projects more efficiently.
You’ll discover options that fit your budget and integrate smoothly, letting you focus on what you do best: designing beautiful kitchens.
Let’s get started.
Quick Summary:
| # | Software | Rating | Best For |
|---|---|---|---|
| 1 | RoomSketcher → | Small-to-midsize firms | |
| 2 | SketchUp → | Small-to-midsize firms | |
| 3 | IKEA → | Small-to-midsize firms | |
| 4 | Planner 5D → | Small-to-midsize firms | |
| 5 | Chief Architect → | Kitchen designers |
1. RoomSketcher
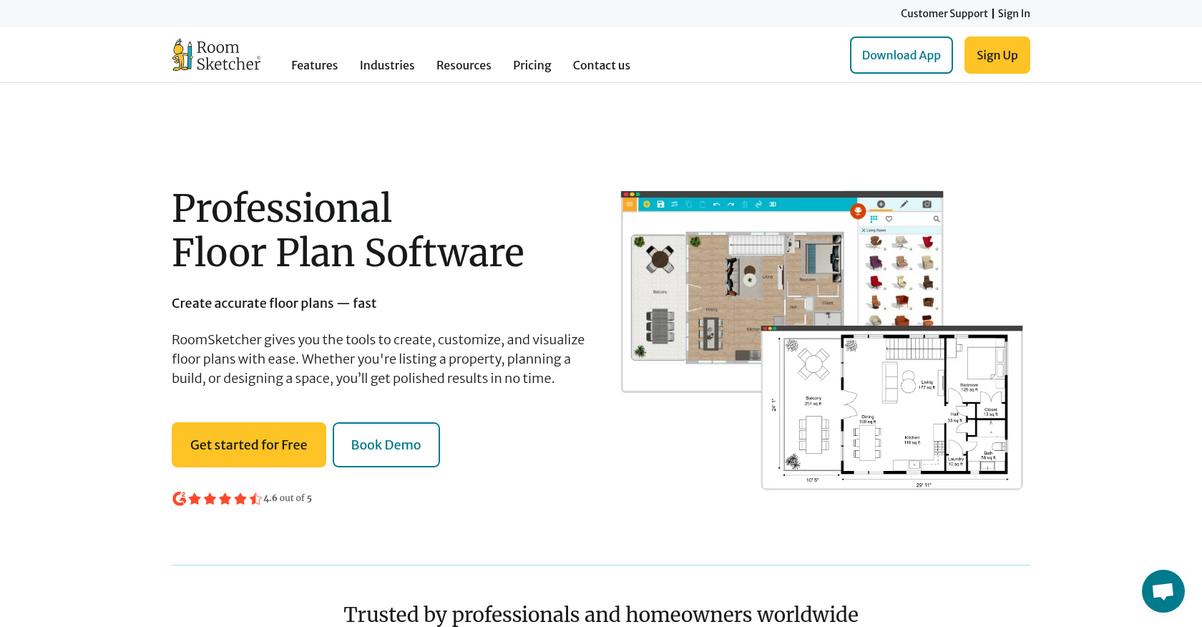
Struggling to visualize your dream kitchen for clients?
RoomSketcher provides you with tools to create, customize, and visualize floor plans with ease, ensuring polished results quickly.
This means you can confidently create floor plans, impressive 3D renderings, and interactive walkthroughs, even if you don’t have CAD experience or hours to spare.
You need solutions that deliver quickly.
RoomSketcher helps you deliver professional results, even if you’re a beginner, thanks to its user-friendly interface with drag-and-drop functionality and short learning curve. You can also order floor plans drawn for you, delivered next business day. Additionally, you can personalize your designs by customizing floor plans with your preferred colors and materials, creating custom letterheads, and saving styles for consistency. Plus, with cloud storage, your projects are accessible across Mac, Windows, iPad, and Android tablets, allowing you to work offline and sync changes later.
It’s all about empowering your design process.
While we’re discussing specialized tools, understanding how farm management software can optimize operations in a different sector is equally insightful.
Key features:
- Create detailed floor plans including 2D and 3D floor plans, adding room and wall measurements with one click, and generating state-of-the-art 3D photos.
- Visualize designs interactively with Live 3D walkthroughs, seeing every detail, and generating 360 views that are easy to share and embed for client presentations.
- Work flexibly and customize your projects by accessing them online or offline on multiple devices, saving preferred styles, and branding your floor plans with custom letterheads.
Learn more about RoomSketcher features, pricing, & alternatives →
Verdict: RoomSketcher is suitable as one of the best kitchen design tools for small-to-midsize firms, offering professional results with a beginner-friendly interface. Its robust visualization features, like 3D photos and Live 3D, help you efficiently close deals with persuasive visuals and streamline design revisions, all while ensuring consistency across projects.
2. SketchUp
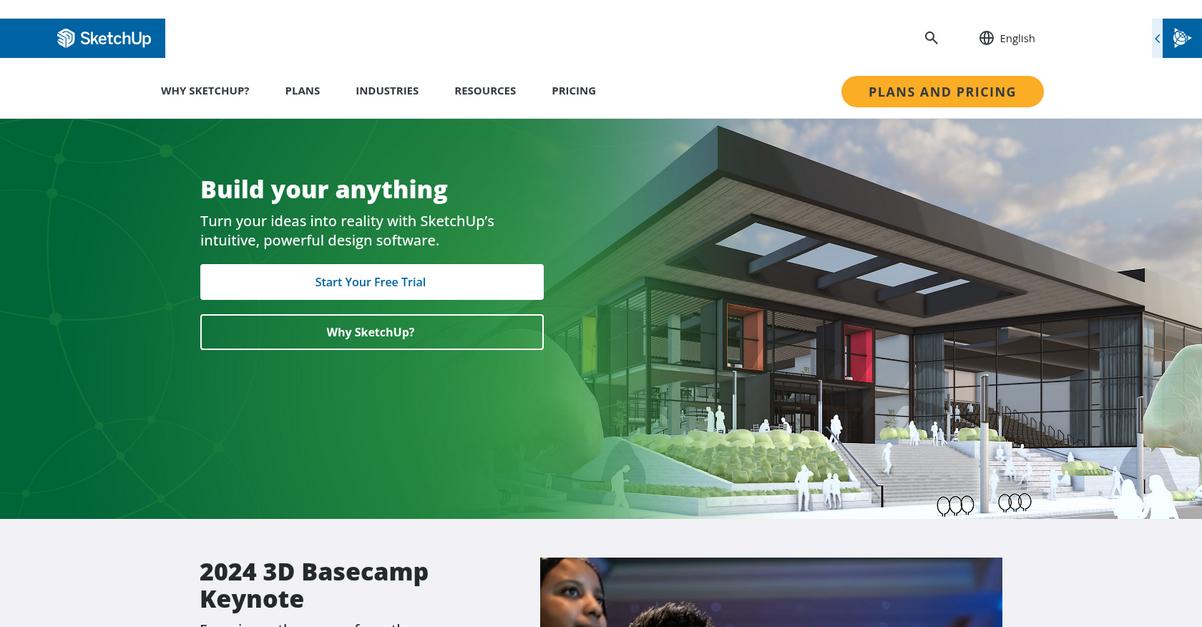
Struggling with complex kitchen designs and client presentations?
SketchUp offers intuitive, powerful design software to turn your ideas into stunning, photorealistic visuals. This means you can give life to your concepts within a 3D modeling environment that’s as creative as you are.
You can effortlessly realize your vision and communicate it effectively to win over clients, ensuring clear consensus and driving your projects forward with confidence.
Here’s how SketchUp can help you.
You can compose stunning visuals in real time, bringing your kitchen designs to life with incredible detail and realism. This allows you to quickly refine and present your ideas, getting immediate input on your design to progress work forward.
You can model across devices, choosing how and where to work, whether you’re at the office or on the go, with every file you need always accessible. Additionally, the software supports collaboration, allowing you to bring everyone together to refine designs and drive innovation, making partnerships with experts simple.
This multiplatform capability combined with robust collaboration tools means you can work with anyone, anywhere, ensuring seamless project management and communication for your firm.
The result? You can quickly close deals with persuasive visuals.
Speaking of design, if you’re also looking to strengthen your brand, my guide on best logo design software can provide valuable insights.
Key features:
- Intuitive 3D modeling: Transform your ideas into reality with powerful and creative tools, making complex kitchen layouts simple to design and visualize.
- Real-time visualization: Compose stunning, photorealistic visuals in real time, ensuring your clients experience their future kitchen before it’s built.
- Enhanced collaboration: Bring everyone together to refine designs and build consensus, allowing for smoother communication and faster project completion.
Learn more about SketchUp features, pricing, & alternatives →
Verdict: SketchUp is a top choice for best kitchen design tools, enabling small-to-midsize firms to create stunning visuals quickly and efficiently. Its intuitive 3D modeling, real-time visualization, and robust collaboration features help streamline projects, win over clients, and maintain workflow consistency across multiple projects.
3. IKEA

Struggling to find inspiration for your next kitchen design?
IKEA offers solutions to design and outfit various spaces, including “smart storage ideas” and “superstar small space solution” concepts. This means you can find practical layouts for kitchens of any size.
The focus on “story behind the series” and “story behind the product” allows you to integrate unique narratives into your designs. This helps you present a more compelling and personalized vision to your clients.
Imagine streamlining your design workflow.
IKEA’s extensive product narratives introduce specific solutions like “SÖDERHAMN,” “IVAR,” and “ÄLSKVÄRD,” offering versatile components for your kitchen projects. This provides a rich palette of pre-designed elements to build from, helping you address diverse client needs efficiently. Additionally, features like “PAX wardrobe system” and “GLAMBERGET series” hint at integrated storage and furnishing solutions that extend beyond typical kitchen-only tools, providing a comprehensive approach to home design. This comprehensive approach means you can quickly conceptualize and present designs, making client collaboration smoother and speeding up project approvals.
The emphasis on design stories and product series helps you craft unique and personalized kitchen experiences.
While we’re discussing design tools, understanding application integration tools is equally important for a connected workflow.
Key features:
- Diverse Product Series: Provides access to established product lines like SÖDERHAMN and ÄLSKVÄRD, ensuring a wide array of design options for various kitchen sizes and styles.
- Integrated Storage Solutions: Highlights features like the PAX wardrobe system and smart storage ideas, enabling comprehensive kitchen designs that maximize utility and organization.
- Product Narrative Inspiration: Focuses on the “story behind the product,” offering a unique angle for designers to build cohesive, themed kitchen designs that resonate with clients.
Learn more about IKEA features, pricing, & alternatives →
Verdict: IKEA’s strength lies in its diverse product lines and focus on integrated storage solutions, offering practical and visually appealing options for small-to-midsize firms. By leveraging their established collections and detailed product stories, kitchen designers can create cohesive and personalized designs, making it a valuable resource among the best kitchen design tools.
4. Planner 5D
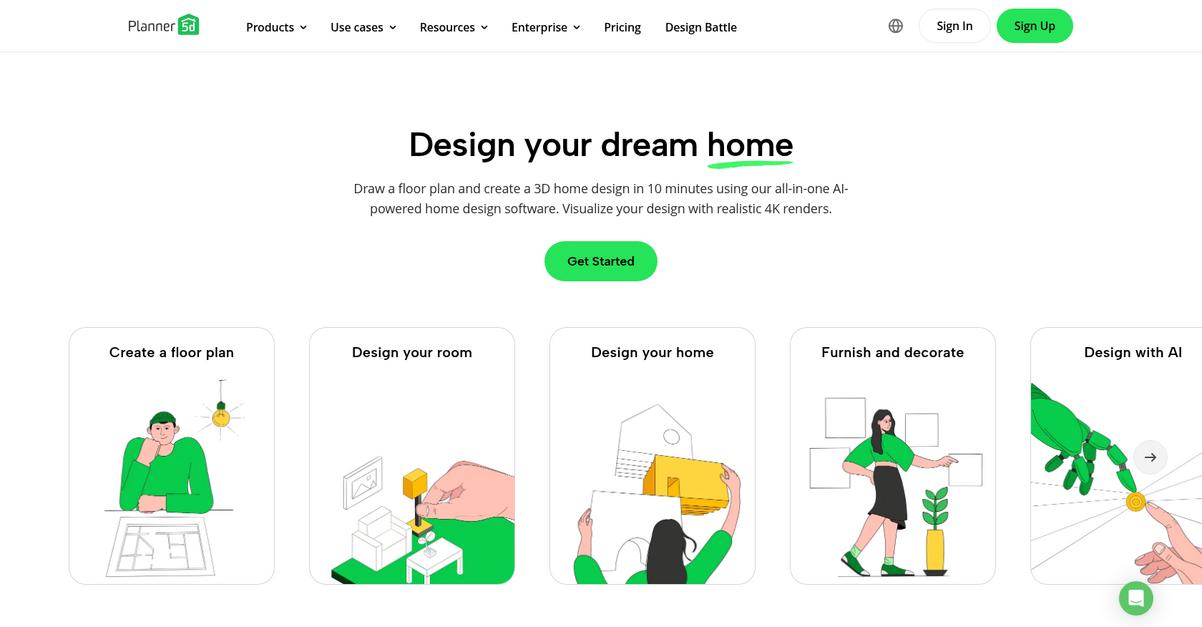
Tired of complex kitchen design software?
Planner 5D offers an all-in-one AI-powered home design tool, allowing you to create stunning kitchen layouts with ease.
This means you can visualize your designs with realistic 4K renders and avoid costly decorating mistakes before committing to projects. This ultimately streamlines your client presentations.
Discover endless kitchen design possibilities.
Here’s how Planner 5D helps: you can draw a floor plan from scratch or upload an existing one for AI recognition, transforming 2D blueprints into editable 3D models in minutes. This ensures your designs are precise and easily adaptable, making design revisions simpler for you.
Additionally, with over 8,000 items in their library, you can furnish and decorate your kitchen exactly to your taste, exploring trendy furnishings and timeless accents. Plus, advanced features like 360-degree walkthroughs immerse clients in your designs, and AI Interior Design enables virtual experiences. The platform also includes a shopping list feature for cost estimates, helping you manage project budgets.
Effortlessly create captivating kitchen designs.
While we’re discussing kitchen design, you might also be interested in my guide on best landscape design software.
Key features:
- AI-powered design: Transforms 2D blueprints into customizable 3D floor plans using advanced AI recognition, saving you time and ensuring accuracy for kitchen layouts.
- Extensive 3D library: Offers more than 8,000 furniture and decor items, allowing you to furnish and decorate kitchens to your precise taste, enhancing visual appeal.
- Realistic 4K renders & 360º walkthroughs: Visualize kitchen designs with high-quality renders and immerse clients in interactive tours, ensuring persuasive client presentations.
Learn more about Planner 5D features, pricing, & alternatives →
Verdict: Planner 5D streamlines kitchen design with its AI-powered features and extensive item library, ideal for small-to-midsize firms. Its ability to create 4K renders and 360-degree walkthroughs ensures client satisfaction and makes it one of the best kitchen design tools for efficient project delivery.
5. Chief Architect

Tired of slow, complex kitchen design software?
Chief Architect offers purpose-built 3D software for residential design, simplifying complex tasks. This means you can generate professional-grade plans and visualizations quickly.
The software automatically creates 3D models as you draw walls, ensuring a streamlined workflow. It eliminates manual updates for materials lists.
Ready for faster project completion?
Chief Architect solves the challenge of needing professional features without complexity. Its smart building technology automates many design elements.
For kitchen designers, this includes specific tools for 2D and 3D design, like automatic and manual dimensions for floor plans and wall elevations. You also get a manufacturer catalog and custom catalog with nearly unlimited color and material selections.
Additionally, Chief Architect offers the fastest real-time rendering available for interior designers, with options from photo-realism to artistic 3D rendering like line drawings. Plus, you can share your 3D models with clients via the 3D Viewer app.
The result is more efficient client collaboration.
While we’re discussing powerful design tools, you might also be interested in my guide on best Amazon seller tools to boost your sales.
Key features:
- Automatic 3D Model Generation: Creates 3D models, ceilings, floors, and materials lists automatically as you draw walls, saving significant time.
- Specialized Kitchen & Bath Tools: Provides specific 2D/3D design tools, including automatic dimensions, floor/space planning, and comprehensive manufacturer catalogs.
- Fast Real-Time Rendering: Delivers the fastest real-time rendering for interior designers, offering both photo-realistic and artistic 3D visualization options.
Learn more about Chief Architect features, pricing, & alternatives →
Verdict: Chief Architect is an excellent choice for kitchen designers seeking professional-grade features without complexity. Its smart building technology and fast real-time rendering capabilities make it suitable among the best kitchen design tools for quickly generating persuasive visuals and streamlining design revisions, while saving you valuable time on projects.
6. Homestyler
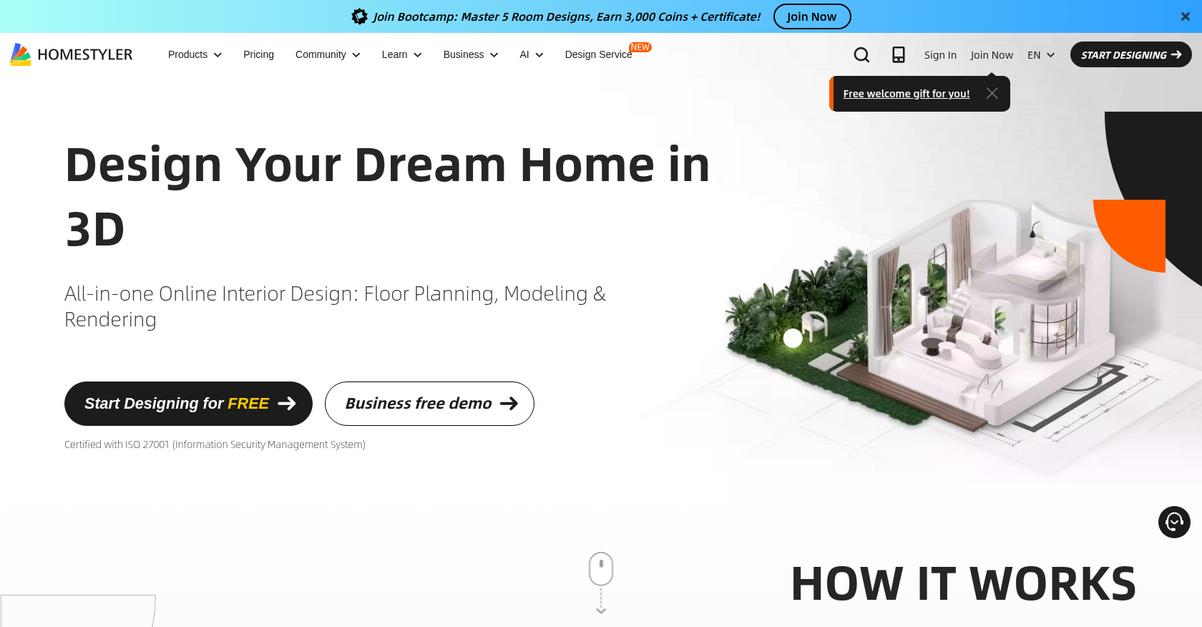
Struggling with complex kitchen designs and client presentations?
Homestyler offers an all-in-one online interior design solution, simplifying floor planning, modeling, and rendering. This means you can efficiently create stunning visuals.
Their intuitive interface allows you to draw 2D floor plans, automatically generating 3D rooms, even for intricate building structures. This significantly reduces your design time.
It’s time to elevate your design workflow.
Homestyler helps you decorate rooms with a vast 300,000+ model library, including real brand catalogs. You can also edit colors and materials with the material editor.
You can customize your own light sources, sunlight, and environment with the lighting editor, ensuring your designs look their best. This helps you achieve photorealistic images, panoramas, and VR virtual tours.
Additionally, Homestyler offers AI decoration to intelligently style empty rooms, construction drawing export, and support for multi-floor DWG imports. These features provide a comprehensive toolkit for sophisticated kitchen designs, enabling you to impress clients and streamline revisions.
The result is efficient deal closures with persuasive visuals.
To fully succeed with clients, managing your business’s public image is crucial. My article on best online reputation management software can help.
Key features:
- Comprehensive design tools: Create detailed floor plans, customize furniture, and export construction drawings, making complex kitchen designs manageable and precise.
- Advanced visualization capabilities: Generate photo-realistic renderings, panoramas, videos, and VR/AR experiences, significantly enhancing client presentations and collaboration.
- Extensive model library & customization: Access over 300,000 1:1 models and real brand catalogs, with options to customize materials and lighting for truly unique designs.
Learn more about Homestyler features, pricing, & alternatives →
Verdict: Homestyler excels for kitchen designers needing professional-grade features and affordability. Its ability to create photorealistic renders, integrate a vast model library, and support client collaboration makes it one of the best kitchen design tools for small-to-midsize firms looking to streamline projects and close deals efficiently.
7. Foyr
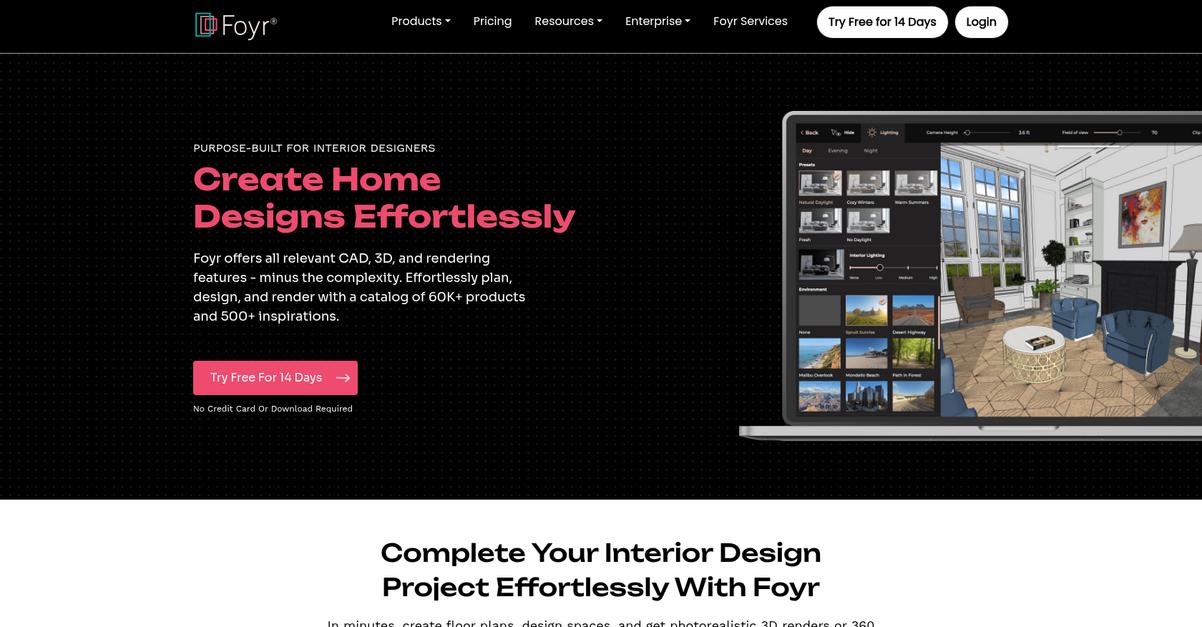
Struggling with complex kitchen design software and slow renders?
You need a tool that simplifies your workflow, allowing you to focus on creativity rather than technical hurdles. This means accelerating your project delivery and captivating clients with stunning visuals.
Foyr is purpose-built to help you create floor plans and photorealistic 3D renders in minutes. This capability ensures you can swiftly transform concepts into compelling presentations, leading to faster client approvals.
Here’s how you can impress clients.
Foyr allows you to create floor plans, design spaces, and generate photorealistic 3D renders or 360 walkthroughs in minutes. This means you can go from initial concept to immersive client presentations efficiently for any project size.
The platform offers a comprehensive catalog of 60,000+ products and 500+ inspirations, allowing you to drag and drop elements from branded catalogs into your designs. Additionally, AI-powered tools streamline tasks, elevate your designs, and offer real-time AR visualization to step into your designs and make adjustments.
Plus, you can access your designs from anywhere, anytime, and collaborate with your team and clients, which ensures project continuity and flexibility. The result is captivating visuals that help you win more projects.
If you’re interested in the broader world of design software, my article on best API design tools offers valuable insights for developers.
Key features:
- Create 2D/3D floor plans: Generate accurate floor plans in minutes using multiple measurement units, allowing for quick adjustments and client feedback.
- 4K Renders & 3D Walkthroughs: Transform your designs into high-quality 4K renders and immersive 3D walkthroughs, ideal for captivating client presentations.
- 60,000+ 3D Models & Templates: Access a vast library of products and over 1,500 interior design templates to quickly build and customize your kitchen designs.
Learn more about Foyr features, pricing, & alternatives →
Verdict: Foyr streamlines your design process with its user-friendly interface and robust features like 4K renders and a vast product catalog. With over 150,000 designers trusting Foyr, it stands out as one of the best kitchen design tools for delivering stunning visuals quickly and winning more projects.
8. 2020 Spaces

Need to bring your kitchen designs to life?
2020 Spaces offers dedicated software like Design Flex and Fusion Live for kitchen and bath designers. This means you get robust tools tailored to your specific needs.
You can improve your design, visualization, and quoting processes, ensuring you bring spaces to life with stunning visuals.
Here’s how you can achieve your vision.
2020 Spaces provides end-to-end software solutions specifically for designers. This helps you streamline your workflow from initial concept to installation.
You can utilize their kitchen design software for professional-grade design, specification, and visualization in a single, fluid process. The result is better project management with tools like 2020 Design Live, helping you win more clients through impressive presentations and efficient project delivery.
Their solutions empower you to design faster, quote smarter, and consistently produce beautiful results, ensuring client satisfaction.
Key features:
- Specialized Design Tools: Offers Design Flex and Fusion Live tailored for kitchen and bath designers, ensuring robust solutions for professional needs.
- Enhanced Visualization & Quoting: Helps you improve design, visualization, and quoting processes, enabling you to bring spaces to life and win more clients.
- End-to-End Workflow: Provides comprehensive software solutions that streamline every step from inspiration to installation for kitchen and bath projects.
Learn more about 2020 Spaces features, pricing, & alternatives →
Verdict: For small-to-midsize firms seeking the best kitchen design tools, 2020 Spaces offers dedicated software like Design Flex and Fusion Live to deliver professional-grade design and visualization. This focus on specialized needs allows you to streamline projects and close deals efficiently.
9. Autokitchen

Struggling with complex kitchen designs and client presentations?
Autokitchen helps elevate your kitchen and bathroom projects to a professional level. This means you gain greater client confidence and accelerate their decision-making.
The software lets you create any kitchen style with your preferred manufacturer, making it ideal for designers.
Impress clients with stunning visuals.
Autokitchen solves the problem of needing versatile design tools. It’s the most powerful tool for planning kitchens and bathrooms in both 2D and 3D.
You can create spectacular photorealistic images and virtual walkthroughs, allowing your clients to visualize their dream kitchen. Additionally, Autokitchen allows you to open DWG drawings from AutoCAD® and insert SketchUp® blocks.
Plus, you can [generate installation plans], and enjoy a top-tier 3D render engine to bring your projects to life. It even supports industrial and commercial kitchen spaces.
Deliver stunning designs and faster projects.
For designers looking to continually enhance their skills, my guide on [best employee training software] offers valuable insights.
Key features:
- Comprehensive Catalogs: Access over 4,000 adjustable kitchen cabinets, 400 door models, 300 handles, and 1,000 appliances from 40+ manufacturers.
- Advanced Visualization: Generate spectacular photorealistic images, 360 panoramas, and immersive virtual reality tours to impress clients and streamline sales.
- Seamless Integration: Benefit from maximum compatibility with AutoCAD® and SketchUp® files, allowing you to use existing assets and expand your material library.
Learn more about Autokitchen features, pricing, & alternatives →
Verdict: Autokitchen is tailored for kitchen and bathroom designers seeking professional-grade capabilities to create stunning designs and accelerate client decision-making. Its robust 2D/3D planning, extensive product libraries, and superior rendering engine make it one of the best kitchen design tools for small to mid-size firms.
10. Roomstyler

Struggling to visualize your dream kitchen designs?
Roomstyler offers a 3D roomplanner and Moodboard Creator, helping you bring design concepts to life.
This means you can efficiently create stunning visual representations, addressing the challenge of transforming ideas into tangible plans for your clients.
Ready to simplify your design process?
Roomstyler helps you decorate your interior designs using a vast library of over 120,000 items from your favorite brands. This extensive catalog allows for precise material and fixture selection, helping you create photorealistic renderings quickly. Additionally, the platform is described as your “favorite interior design community,” implying collaborative features. Plus, the Moodboard Creator helps refine concepts.
The result is a streamlined workflow, enabling you to present designs confidently and accelerate project approvals.
Speaking of community features in design tools, you might also be interested in the best community management software options for boosting engagement and ROI.
Key features:
- 3D Roomplanner: Visualize kitchen layouts and designs in three dimensions, ensuring accurate representation and easy client understanding of spatial arrangements.
- Moodboard Creator: Curate inspiration, select materials, and define design aesthetics for your kitchen projects, allowing for cohesive and compelling presentations.
- Extensive Item Library: Access over 120,000 brand-name items to accurately furnish and decorate your kitchen designs, providing limitless customization possibilities.
Learn more about Roomstyler features, pricing, & alternatives →
Verdict: Roomstyler provides a community-driven platform with a 3D roomplanner and an extensive item library, making it ideal for kitchen designers and remodelers seeking the best kitchen design tools for compelling visuals and client presentations.
Conclusion
Ready to bring your designs to life?
Choosing the right software is a major hurdle. The wrong tool wastes hours on clunky interfaces and slow renderings, delaying your entire project.
The NKBA predicts a 2.9% growth for pro-led projects, outpacing DIY efforts. This shift signals a clear demand for professional tools that streamline workflows and deliver impressive results clients love.
Here’s what I recommend.
From my experience, RoomSketcher is the top choice. It helps you create stunning 3D renderings and interactive walkthroughs without needing any CAD experience.
Its intuitive drag-and-drop functionality and ability to order pre-drawn floor plans make it one of the best kitchen design tools for busy professionals. You’ll deliver polished visuals faster.
To further optimize your marketing and business performance, I recommend checking out my analysis of A/B testing tools to optimize results.
I suggest you start a free trial of RoomSketcher to see how it can transform your design process and impress your clients.
You will finish projects faster.
