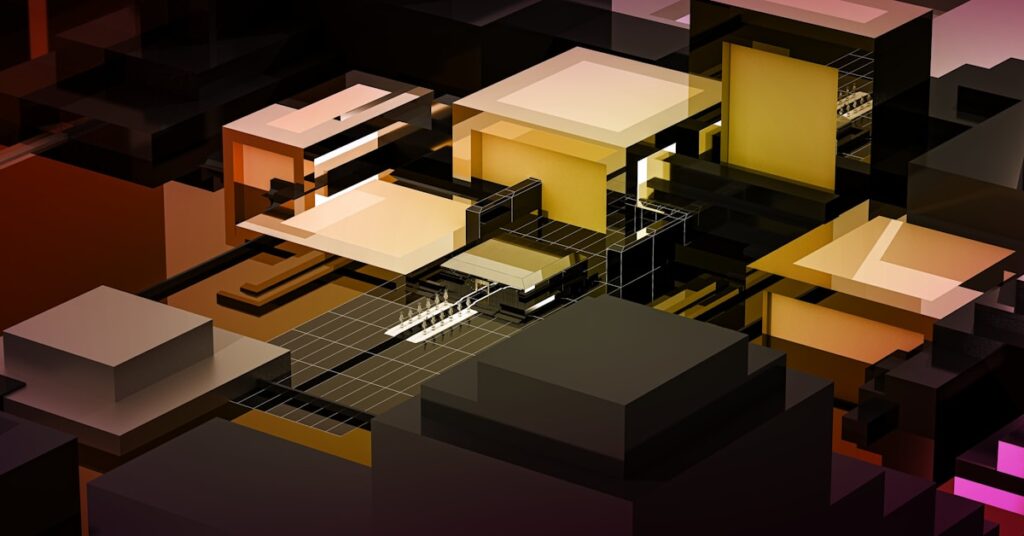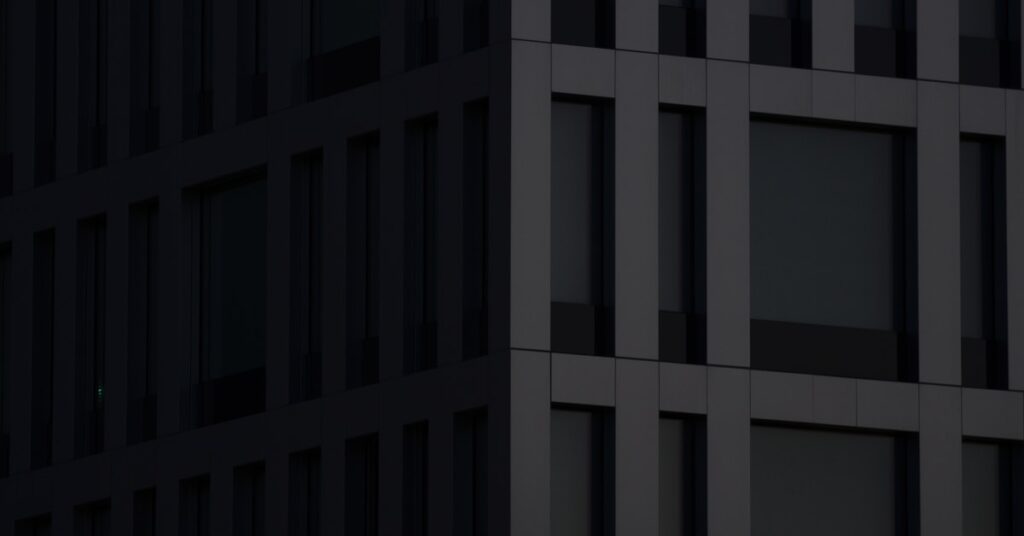Your software is holding your firm back.
Legacy tools cause project delays while new options feel too complex or expensive to justify to your stakeholders.
The pressure is on you to find a tool that balances advanced features with your team’s workflow without breaking the annual budget.
This decision paralysis is common. Many IT managers struggle to prove ROI for new software, fearing costly implementation disruptions and resistance from their design team.
Speaking of boosting team performance, my guide on best sales coaching software can help your sales team achieve their goals.
But the right tool solves this problem. It can integrate into your workflows, reduce training overhead, and boost overall project performance.
In this guide, I’ll cut through the noise. I am going to review the best architecture design software to help you make an informed choice.
You’ll discover solutions that scale with your firm’s projects, streamline collaboration, and deliver a clear return on your technology investment.
Let’s dive in.
Quick Summary:
| # | Software | Rating | Best For |
|---|---|---|---|
| 1 | SketchUp → | Growing architectural firms | |
| 2 | Vectorworks → | Large firms needing BIM integration | |
| 3 | Rhino → | Firms valuing design flexibility | |
| 4 | Chief Architect → | Residential architecture professionals | |
| 5 | Bentley Systems → | Firms needing advanced collaboration |
1. SketchUp
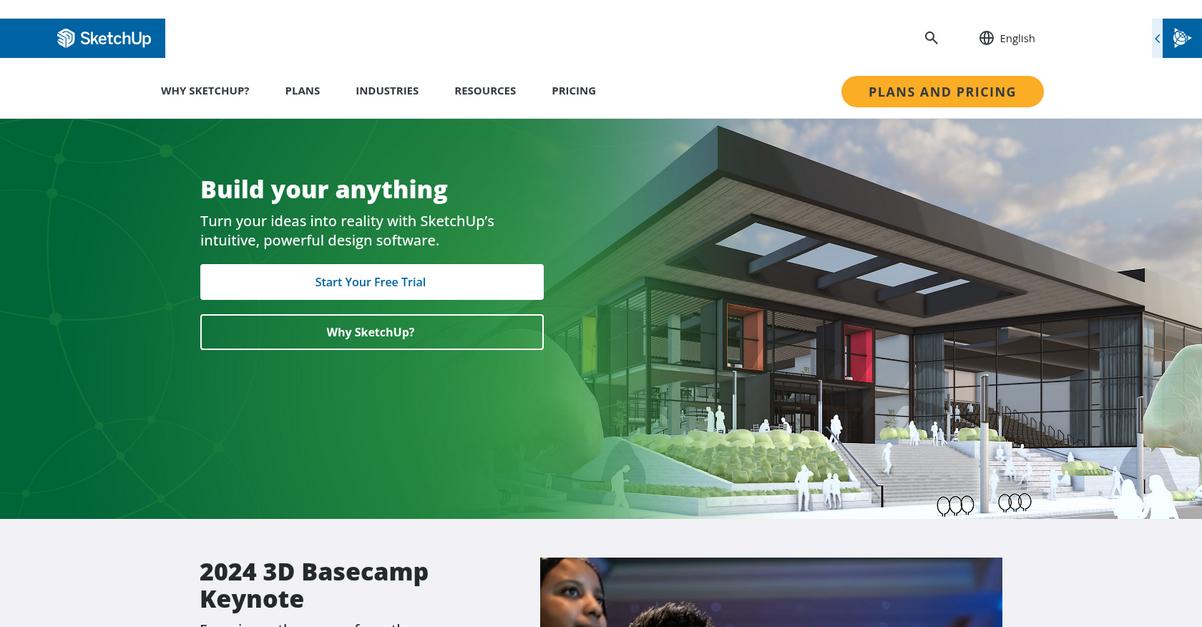
Struggling to bring your architectural visions to life?
SketchUp offers intuitive, powerful design software to turn your ideas into reality. This means you can model your wildest concepts with creative freedom.
You can compose stunning, photorealistic visuals in real time, making it easier to win over clients and build consensus. This helps you reduce project delays and minimize costly disruptions.
Here’s how to elevate your architectural designs.
SketchUp allows you to give life to your concepts within a 3D modeling software that helps you picture your designs. You can compose stunning, photorealistic visuals in real time to present your ideas. This helps your team communicate effectively, refining designs and driving innovation forward.
Additionally, you can create across devices, choosing how and where to work. Plus, SketchUp helps you build for the future by creating energy-efficient, healthy places, which aligns with long-term goals for competitive advantage.
You can easily explore the interface to build dynamic models.
Key features:
- Intuitive 3D Modeling: Offers a creative 3D modeling environment that helps you give life to your wildest concepts and reimagine what’s possible with ease.
- Real-time Visualization: Enables you to compose stunning, photorealistic visuals in real time, enhancing presentations and helping you win over clients effectively.
- Multiplatform Collaboration: Supports creation across devices, fostering seamless collaboration with your team and external partners anywhere, anytime.
SketchUp features, pricing, & alternatives →
Verdict: SketchUp is a top 3D modeling software consistently preferred by professionals, making it an excellent choice if you’re seeking the best architecture design software that balances advanced capabilities with user-friendly interfaces. Its focus on creative modeling, real-time visualization, and multiplatform collaboration supports seamless integration and efficient design processes, aligning with the needs of growing architectural firms.
2. Vectorworks

Struggling to balance advanced design with team collaboration?
You need a 3D software that handles your entire project lifecycle, from initial sketch to final presentation, with fully integrated BIM capabilities. This means you can create and document any design you imagine.
This integrated approach means your firm can overcome complexity in evaluating design tools, ensuring seamless execution and communication for your projects.
Here’s a flexible 3D design solution.
Vectorworks offers a comprehensive 3D design solution, allowing you to sketch, draw, and model within a single, integrated BIM environment. This capability streamlines your workflow, eliminating the need to switch between multiple applications.
Additionally, it’s an incredibly powerful software for visual understanding and communication throughout your design process, ensuring that your team can easily create and document any design you can imagine. Plus, Vectorworks provides robust support resources, including online seminars and regional classroom events, to help your team master the software and maximize its potential, reducing training overhead. The result is a consistent performance across large projects, ensuring your designs scale with evolving demands.
This means you can easily create and document any design you can imagine.
Key features:
- Fully Integrated BIM Software: Sketch, draw, and model within a single environment, streamlining your design process from start to finish and reducing compatibility issues.
- Comprehensive 3D Modeling: Create and document any design you can imagine with powerful 3D CAD capabilities, ensuring precision and flexibility for complex projects.
- Extensive Support Resources: Access Vectorworks University, customizable training, and technical support to ensure your team is fully equipped for success, minimizing project delays.
Vectorworks features, pricing, & alternatives →
Verdict: For IT Directors and CAD Managers seeking the best architecture design software, Vectorworks stands out. It offers a singular, flexible 3D design software that integrates sketching, modeling, and presentation, addressing the pain point of disparate tools. Its robust support and training options further reduce implementation disruptions, aligning with the goal of minimizing training overhead.
3. Rhino
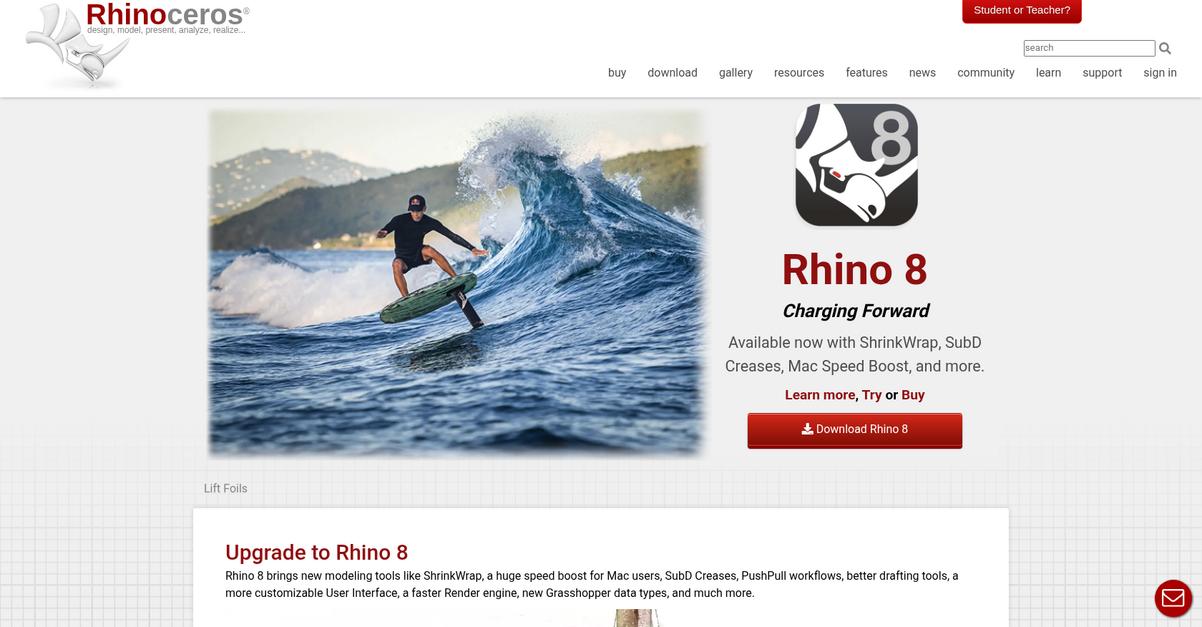
Struggling with complex architectural design software?
Rhino offers powerful modeling tools like ShrinkWrap and SubD Creases, helping you create accurate and versatile designs. This means you can build generative forms effortlessly.
Its open nature and accuracy help your firm overcome challenges with design flexibility and precision. You’ll find your modeling simplified for any design.
Here’s how Rhino delivers results.
Rhino streamlines your design process with PushPull workflows and enhanced drafting tools. This allows you to quickly refine models and prepare them for fabrication.
Additionally, the Grasshopper visual programming environment, tightly integrated with Rhino, lets you build intricate designs without coding expertise. You can automate complex workflows and explore diverse forms.
Plus, a massive speed boost for Mac users with Metal technology ensures blazingly fast 3D drawing, while iRhino 3D lets you view and present your work on iOS devices, including a built-in markup tool for collaborative feedback. The result is seamless project execution and clear communication.
Achieve design precision and performance.
Key features:
- ShrinkWrap: Create watertight meshes around any geometry, which is perfect for preparing models for 3D printing and ensuring design integrity for physical production.
- Grasshopper: A visual programming environment integrated with Rhino, allowing designers to build complex generative forms without needing any prior programming or scripting knowledge.
- Perpetual Licenses: Enjoy fair pricing with one-time purchases and perpetual licenses that never expire, including support and service releases for the current version.
Rhino features, pricing, & alternatives →
Verdict: Rhino is a top contender for best architecture design software, offering robust modeling tools like ShrinkWrap and SubD Creases for precision. Its flexible licensing, including perpetual options and educational discounts, along with the powerful Grasshopper visual programming, helps reduce project delays and minimize training overhead for your firm.
4. Chief Architect

Struggling to balance advanced design with collaborative team needs?
Chief Architect offers purpose-built 3D software for residential design, simplifying complex workflows for architects and builders.
This means you can automatically generate essential building components like roofs, foundations, and framing, significantly reducing manual design time and errors.
Ready to streamline your design process?
Chief Architect Premier empowers you with smart building technology, creating a 3D model automatically as you draw walls. This leads to instantly generated ceilings, floors, and continually updated materials lists, ensuring accuracy.
You’ll also find specific tools for 2D and 3D, including automatic and manual dimensions for floor plans and wall elevations, plus manufacturer and custom catalogs for near-unlimited material selections. Share your 3D models easily with clients and engineers using the Chief Architect 3D Viewer app. Additionally, the Style Palette tool lets you transform room aesthetics with colors and materials, offering quick client design options and fostering efficient stakeholder communication.
The result is a unified design environment from concept to construction drawings.
While we’re discussing design tools, if you’re also involved in software development, my article on best API design tools provides valuable insights.
Key features:
- Automated Building Tools: Automatically generate roofs, foundations, framing, dimensions, and materials lists as you design, boosting accuracy and saving time.
- Real-Time 3D Visualization: Simultaneously create 3D models while drawing walls, with automatic generation of ceilings, floors, and dynamic materials list updates.
- Collaborative Sharing: Share 3D models with homeowners, structural engineers, and subcontractors using the Chief Architect 3D Viewer app for clear visualization.
Chief Architect features, pricing, & alternatives →
Verdict: Chief Architect is positioned as the best architecture design software for residential professionals, offering robust automation that converts 2D drawings into complete 3D models and construction documents. Its seamless integration of design and material tracking, along with rapid real-time rendering, enables you to achieve precise designs and streamline collaboration across your projects.
5. Bentley Systems

Struggling with complex BIM tools and costly implementation?
Bentley Systems offers comprehensive software solutions that streamline building design and CAD modeling, addressing common evaluation challenges. This means you can balance advanced rendering with crucial collaborative features.
Their tools help you increase productivity and overcome resource shortages to deliver better results. This ensures your projects stay on track.
Here’s how Bentley Systems offers comprehensive solutions.
Bentley Systems solves challenges by leveraging intelligent digital twin solutions, spanning various engineering disciplines for infrastructure lifecycle management. Their open digital twin software helps you unlock the value of data, no matter its origin.
You can gain deeper insights by understanding assets in their full context, both above and below ground, and at any scale. This comprehensive view improves your decision-making. Additionally, the platform boosts productivity with AI-powered engineering applications, improving outcomes across your organization. It also features 3D geospatial capabilities for visualizing and analyzing assets.
The result is improved project delivery and asset performance.
If you’re also looking into related design solutions, my article on best product design software covers how to craft seamless products.
Key features:
- Building Design and CAD Modeling: Offers tools for comprehensive building design and precise CAD modeling and visualization, crucial for managing complex architectural projects.
- Digital Twins and Data Integration: Provides intelligent digital twin solutions and open software to unlock and manage data, regardless of its creation source.
- AI-Powered Productivity and 3D Geospatial: Incorporates AI-powered applications to boost productivity and includes 3D geospatial capabilities for detailed asset analysis and visualization.
Bentley Systems features, pricing, & alternatives →
Verdict: Bentley Systems provides robust solutions for architecture design firms needing advanced 3D modeling and collaborative features. Its focus on digital twins and AI-powered tools makes it a top contender for best architecture design software, helping to reduce project delays and integrate seamlessly with existing workflows.
6. Cedreo
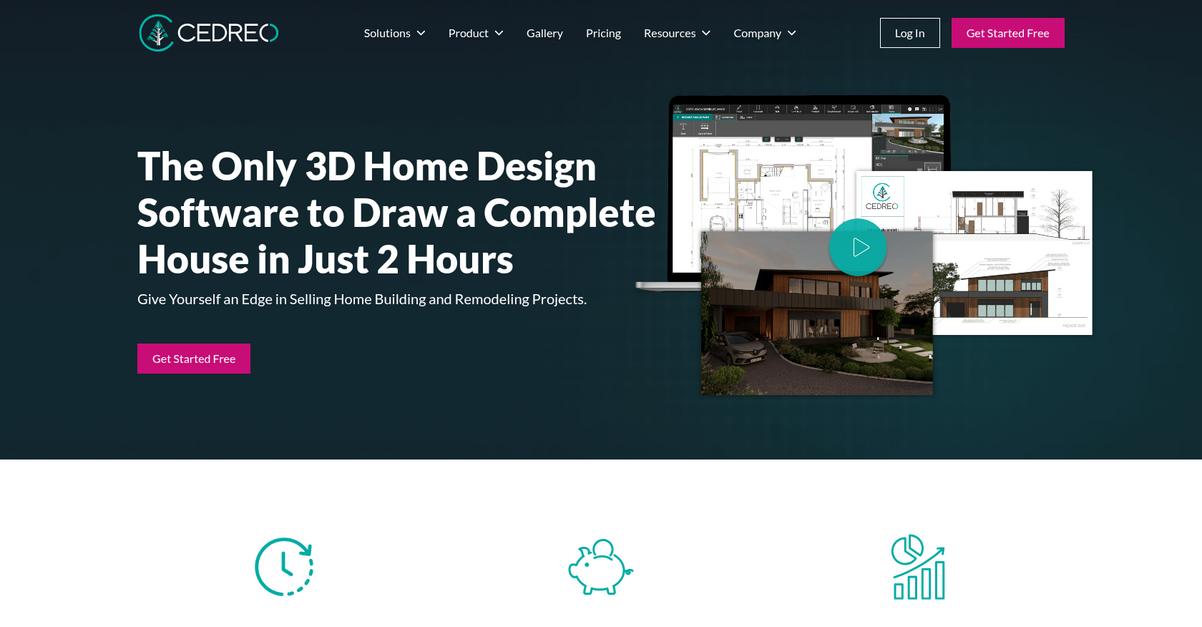
Struggling with design software complexity and costly delays?
Cedreo offers a simple, intuitive 3D home design solution that helps you create complete projects quickly. This means you can significantly reduce drawing and estimating time, speeding up your sales process.
You can streamline your entire sales process, creating conceptual 3D home designs in under two hours. This capability allows you to present projects faster.
Here’s how to gain an edge.
Cedreo empowers you to generate photorealistic 3D renderings and comprehensive plans rapidly, helping your clients visualize their future homes. This accelerates decision-making and boosts conversion rates.
You can design and store all project plans in one place, including terrain modeling, site plans, and detailed floor plans. This comprehensive approach reduces reliance on expensive design firms, cutting pre-sales costs. Additionally, the software features an extensive library of 3D objects for both interior and exterior design.
This means you can easily customize backgrounds and manage sun orientation for truly realistic visuals. Plus, you can reuse existing plans and collaborate with your team in a shared space, ensuring consistent performance and project validation.
The result: a powerful sales tool.
While we’re discussing comprehensive design projects, understanding best landscape design software is equally important.
Key features:
- Rapid 3D Home Design: Create complete conceptual home designs and photorealistic 3D renderings in under two hours, significantly accelerating your sales cycle.
- Comprehensive Project Planning: Draw and store all project elements, including terrain modeling, site plans, and detailed floor, cross-section, and elevation plans, in one centralized location.
- Collaboration & Reusability: Access a catalog of ready-to-use plans and a shared workspace, allowing teams to collaborate, validate projects, and reuse existing designs to save time.
Cedreo features, pricing, & alternatives →
Verdict: Cedreo stands out as a strong contender for best architecture design software, enabling you to deliver compelling 3D home designs and photorealistic renderings. It’s a powerful tool that helps shorten sales cycles and boost close rates, demonstrated by users like Loft One Contracting who experienced significant time and cost savings.
Conclusion
Ready to scale your firm’s designs?
Choosing the right software is a high-stakes decision. It can either accelerate your projects or cause costly delays and team-wide frustration.
The adoption of specialized tools has driven improved accuracy in sustainable building and energy-efficient planning. This focus on future-proof design helps your firm stay competitive and deliver lasting value.
Here is what I would recommend.
From my analysis, Autodesk stands out. It expertly balances advanced BIM capabilities with the collaborative features that modern global teams need to excel.
I’ve seen its integrated AEC Collection streamline complex workflows, justify ROI, and minimize the disruptions you fear. It’s simply the best architecture design software for turning ambitious visions into reality.
I strongly recommend exploring the Autodesk free trial to see how its tools can immediately impact your team’s performance.
You will deliver better projects, faster.
