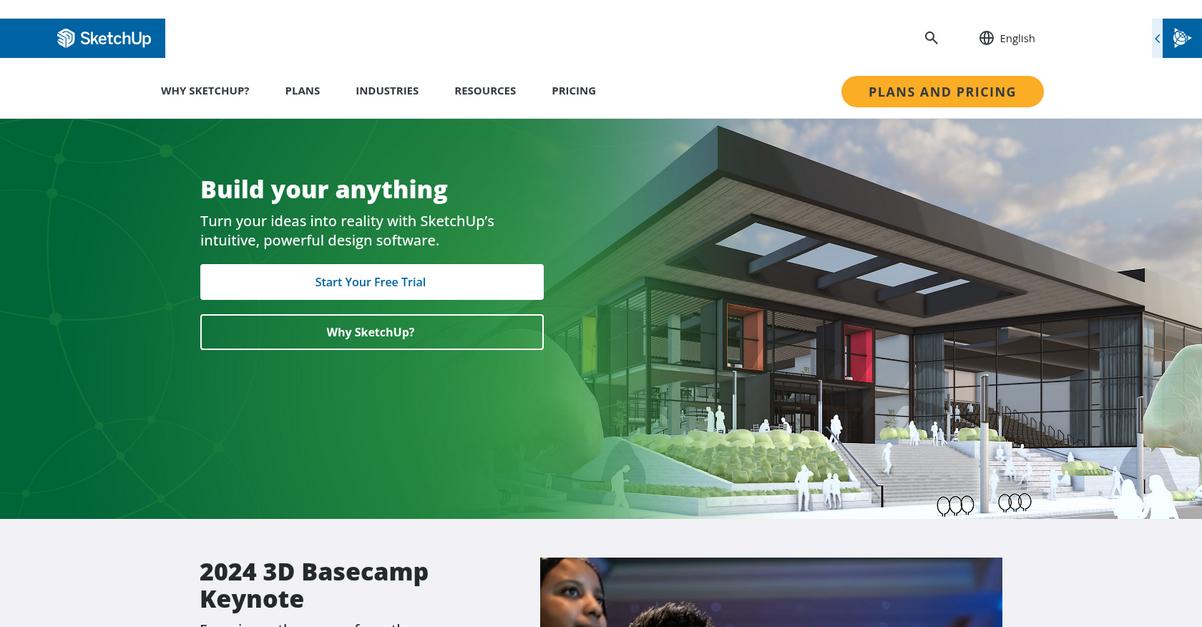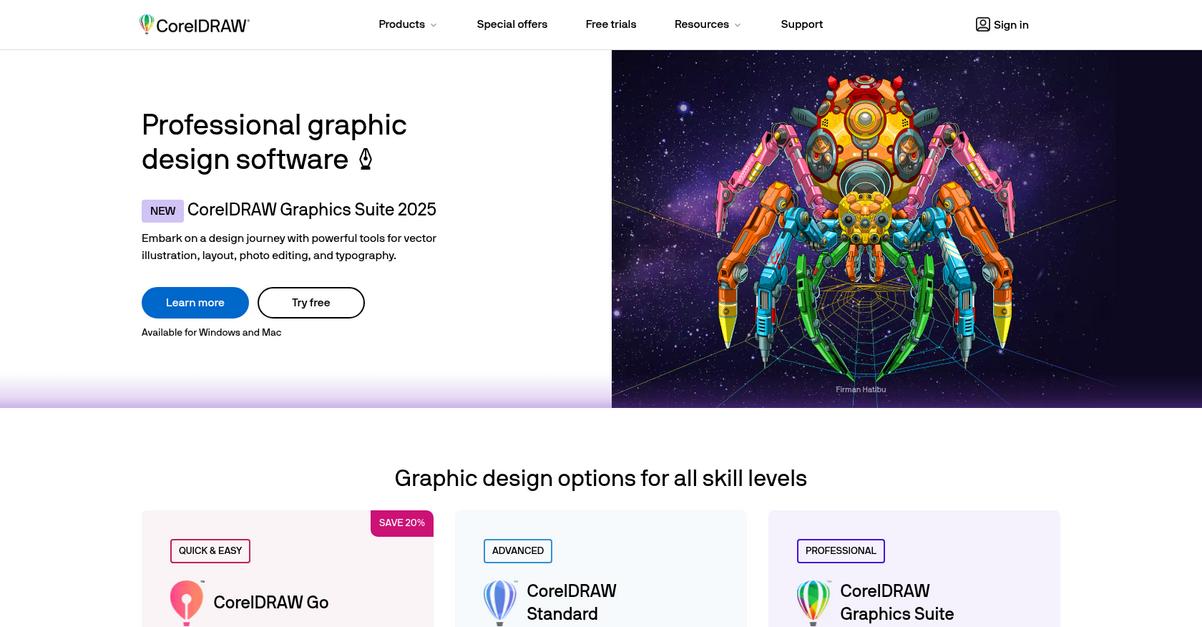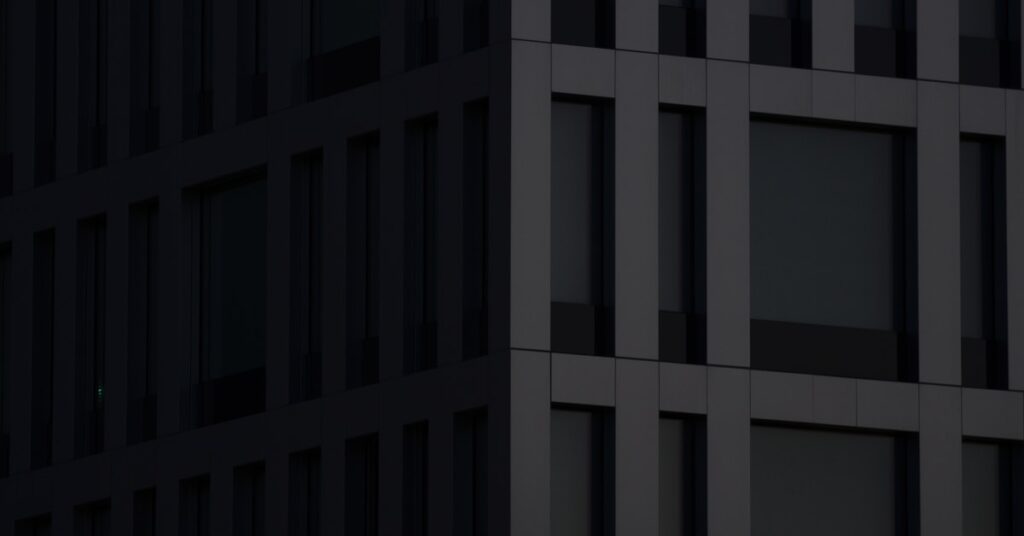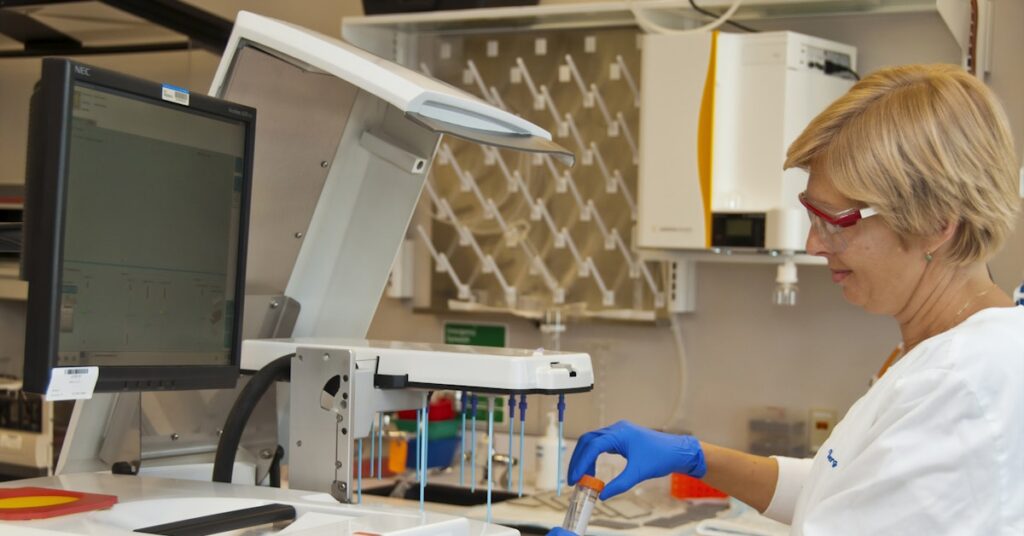Struggling with design precision and speed?
Inadequate tools can turn a brilliant concept into a frustrating series of setbacks, wasting valuable time and compromising your final output.
It’s infuriating when your software can’t handle complex design requirements, forcing you to find workarounds that kill your productivity and creativity.
This challenge is becoming more common. Coherent Market Insights projects 3D CAD software will hold 56.3% of the market share by 2025, reflecting this push for greater complexity.
But what if you could find a tool that streamlines your entire design process and enhances your precision effortlessly?
In this guide, I’m going to show you the best drawing CAD software available. We’ll explore options that help you meet exacting specifications with ease.
You’ll discover solutions that improve your workflow, boost productivity, and help you create stunningly accurate models for any project.
Let’s dive in.
Quick Summary:
| # | Software | Rating | Best For |
|---|---|---|---|
| 1 | SketchUp → | Creative freelancers & small studios | |
| 2 | Bricsys → | Engineering & product design firms | |
| 3 | Vectorworks → | Architecture & landscape professionals | |
| 4 | Trimble → | Construction & geospatial specialists | |
| 5 | Hexagon → | Mechanical & civil engineering firms |
1. SketchUp

Struggling to bring your design ideas to life?
SketchUp offers intuitive, powerful design software to turn your concepts into reality with ease.
This means you can give life to your wildest concepts and reimagine what’s possible.
Dive deeper into your solutions now.
SketchUp solves your challenges by providing a 3D modeling environment that’s as creative as you are.
You can compose stunning, photorealistic visuals in real time, making your presentations shine and winning over clients with standout designs.
Additionally, SketchUp supports multiplatform creation, letting you model across devices so you can work how and where you choose, whether you’re jet-setting or at home, with every file you need. This streamlines your workflow and enhances collaboration.
The result is boosted design precision and productivity.
Key features:
- Intuitive 3D modeling: Helps you transform complex ideas into detailed designs effortlessly, making it easier to create precise 2D and 3D models.
- Real-time visualization: Allows you to compose photorealistic visuals and generate compelling presentations that impress clients and build consensus quickly.
- Multiplatform accessibility: Enables you to work across various devices, providing the flexibility to design anywhere and streamline your collaborative efforts.
SketchUp features, pricing, & alternatives →
Verdict: SketchUp stands out as a strong contender for the best drawing CAD software due to its intuitive interface, robust 3D modeling, and real-time visualization capabilities. Its focus on multiplatform accessibility and enhanced collaboration helps streamline design processes, ensuring you meet exacting client specifications and improve overall project productivity.
2. Bricsys

Struggling with complex CAD designs and workflow inefficiencies?
Bricsys offers powerful, intuitive 2D and 3D CAD tools across various product levels like Lite, Pro, and Ultimate, directly addressing these design challenges.
This means you can capture and document your designs faster, whether you’re in engineering, architecture, or product design, accelerating your time to deliverable without compromising on performance.
Here’s how to boost your design precision.
Bricsys provides robust CAD toolsets for 2D drafting, 3D modeling, Civil & Surveying, Mechanical Tools, and BIM Tools, ensuring you have the right fit for your specific needs.
This solution helps you deliver better product designs faster, offering a flexible DWG CAD platform with strong APIs for specialized civil/survey apps. You can efficiently prepare products for manufacture with point cloud capabilities.
Additionally, Bricsys 24/7 is a cloud-based common data environment for document management and workflow automation. It streamlines project information, automates common tasks, and offers mobile access, helping you manage projects from anywhere, ensuring accurate and precise designs.
The result: professional CAD software without compromise.
While we’re discussing design tools, understanding best BIM software is equally important for comprehensive project management.
Key features:
- Comprehensive CAD toolsets: Offers powerful 2D drafting, 3D modeling, mechanical tools, and AI-driven BIM capabilities to meet diverse design and engineering requirements.
- Industry-specific solutions: Provides tailored features for architecture, civil engineering, manufacturing, and product design, optimizing workflows for your industry.
- Cloud-based collaboration: Bricsys 24/7 facilitates secure document management and workflow automation, enhancing teamwork and project delivery efficiency.
Bricsys features, pricing, & alternatives →
Verdict: Bricsys stands out as a strong contender for the best drawing CAD software due to its powerful, intuitive, and interoperable 2D/3D CAD and modeling tools. Its AI-driven productivity features and seamless integration across disciplines, as noted by clients like ART Group, directly address precision and productivity needs.
3. Vectorworks

Struggling with complex 2D and 3D design challenges?
Vectorworks offers flexible 3D design software, providing a unified solution for your entire process.
This means you can sketch, model, and present all within one integrated BIM environment, addressing your needs for precision and efficiency.
It’s truly an all-in-one design solution.
Vectorworks transforms how you approach design, from initial sketch to final presentation. Here’s how it helps:
You can easily create and document any design you imagine, from buildings and landscapes to entertainment setups. Its integrated BIM software streamlines workflows, enhancing your productivity.
Additionally, Vectorworks 2025 provides extremely interactive and incredibly powerful tools, opening a whole new world of visual understanding and communication throughout your design process. This helps you overcome collaboration difficulties and workflow inefficiencies, delivering precise and detailed models.
The result is boosted design precision and productivity.
Key features:
- Integrated BIM software: Sketch, draw, and model in a fully integrated environment, supporting your projects from start to finish.
- Comprehensive 3D design: Create and document any design you can imagine, including specialized solutions for landscape and entertainment.
- Enhanced visual understanding: Vectorworks 2025 offers interactive and powerful tools that improve communication throughout your design process.
Vectorworks features, pricing, & alternatives →
Verdict: Vectorworks stands out as a leading contender for the best drawing CAD software, offering a flexible and integrated 3D design solution. Its capability to handle projects from sketch to presentation, combined with specialized tools for various industries, directly addresses the need for precision and productivity among design professionals.
4. Trimble

Do your designs lack the precision you need?
Trimble empowers you with connected hardware and software solutions that accelerate your work across essential industries. This means your projects keep moving, turning ideas into innovation.
You’ll find their solutions excel in various fields, helping you turn roadblocks into runways for your government, natural resources, construction, geospatial, and transportation projects.
Ready to enhance your design capabilities?
Trimble provides a better way to work by driving productivity and progress. You can manage over $500 billion in new construction project value annually through Trimble ERPs.
This allows you to leverage powerful 3D modeling capabilities, with over 1 million subscribers to Trimble SketchUp. Their technology facilitates 1 million hours of surveying and mapping work every month, ensuring your designs are built on accurate, real-time data. You’ll gain confidence to make every turn, keeping your work flowing seamlessly from end to end.
Key features:
- Precise 3D modeling: Utilize robust 3D modeling capabilities to transform your design concepts into highly accurate and detailed virtual prototypes.
- Data-driven decision making: Leverage Trimble’s expertise in geospatial technology to convert raw GPS data into actionable insights for informed design choices.
- Connected project workflow: Integrate hardware and software solutions to connect people, data, and workflows, ensuring smooth progress across various project stages.
Learn More Link (MANDATORY)
Trimble features, pricing, & alternatives →
Verdict: Trimble stands out as a strong contender for the best drawing CAD software, especially for professionals in construction and geospatial fields. With their emphasis on precise 3D modeling and data analytics, exemplified by 1 million SketchUp subscribers, they offer solutions that turn complex design challenges into innovative outcomes.
5. Hexagon

Struggling with design precision and workflow inefficiencies?
Hexagon’s software helps you digitize physical assets, then add context, analytics, design, and simulation. This means you can create detailed, accurate models with ease.
You can decode complexity with digital precision, transforming your design process. This ensures your projects meet exacting specifications.
Ready to enhance your design productivity?
Hexagon allows you to improve, automate, and enhance processes to create value, whether you are developing blueprints, floor plans, or technical drawings. You can utilize their AI-enabled portfolio for industry-specific workflows, achieving smarter, faster results and high-value ROI. This powers design from mechanical to civil engineering. Additionally, their advanced scanners and sensors precisely capture physical assets for digital twins, which combined with spatial technology and AI, deliver actionable insights for better decision-making. The result is increased precision and productivity across all your projects.
Key features:
- Capture and Create: Digitise physical assets, adding context, analytics, design, and simulation to develop precise 2D and 3D models.
- AI-Enabled Workflows: Leverage Hexagon’s artificial intelligence for industry-specific applications, ensuring smarter, faster results and a high return on investment.
- Digital Twin Technology: Use advanced scanners and sensors to capture physical assets, combining them with AI and spatial tech for actionable insights and improved decision-making.
Hexagon features, pricing, & alternatives →
Verdict: If you’re seeking the best drawing CAD software to boost precision and productivity, Hexagon offers advanced solutions. Its ability to decode complexity with digital precision, coupled with AI-driven workflows and digital twin technology, enables you to create accurate designs and streamline operations, as demonstrated by CERN’s measurement within 1/100th of a hair.
6. progeSOFT

Struggling with complex designs and workflow inefficiencies in CAD?
progeSOFT’s progeCAD Professional directly addresses these issues with its AutoCAD®-compatible 2D/3D CAD platform. This means you can create precise models with ease.
If you’re looking for a solution that handles your design requirements without hindering your work, progeCAD offers an intuitive and familiar interface. The result? You can get to work immediately.
This platform offers a robust solution for your most demanding design challenges.
progeCAD Professional makes it simple to transition thanks to its “AutoCAD®-Like” interface, including classic icon and Ribbon menus, and identical commands. This allows you to immediately leverage powerful features without a learning curve, streamlining your design process.
You can work natively with DWG files, ensuring full compatibility with AutoCAD® without conversion or data loss. Additionally, progeCAD imports Autodesk Revit® and IFC BIM objects, and even SolidWorks models. Plus, with features like Dynamic Blocks, PDF to DWG conversion, and a 22,000-block library, you can significantly boost your design precision and productivity across AEC, MCAD, and generic CAD usages.
The result is a powerful, user-friendly tool for your design needs.
While streamlining your design process, ensuring overall business resilience is also critical. My guide on best business continuity management software can help you protect your operations.
Key features:
- AutoCAD®-compatible 2D/3D CAD offers a familiar interface and command set, allowing you to begin designing immediately with no learning curve.
- Native DWG and BIM support ensures seamless compatibility with AutoCAD® files and allows direct import of Autodesk Revit® and IFC objects, enhancing collaborative workflows.
- Perpetual licensing means you own your software without recurring annual fees, providing a cost-effective solution for long-term design needs.
progeSOFT features, pricing, & alternatives →
Verdict: progeSOFT offers a compelling best drawing CAD software alternative with its progeCAD Professional, providing AutoCAD® compatibility, robust 2D/3D capabilities, and invaluable features like Dynamic Blocks and PDF to DWG conversion. Its perpetual licensing model significantly reduces costs, making it a powerful and economical choice for design and engineering professionals aiming to enhance precision and productivity.
7. Graebert

Struggling with precise 2D and 3D design?
Graebert’s ARES Commander is a modern CAD software, enabling you to create accurate DWG models on Windows, macOS, and Linux. This means you can tackle complex design requirements with ease, enhancing your ability to prototype mechanical systems or architectural plans.
The software offers new features like AI, Cloud CAD, Mobile CAD, and BIM tools, helping you overcome workflow inefficiencies and software limitations. This results in significantly improved productivity.
Here’s a comprehensive solution.
Graebert offers the ARES Trinity of CAD Software, combining desktop, mobile, and cloud platforms for creating and modifying technical drawings anywhere. This provides a coherent look and feel across all your devices, ensuring a consistent design experience.
You can create and edit DWG drawings online with over 300 2D CAD features and an AI assistant, or view, comment, and modify on the go with mobile CAD. This allows for seamless collaboration and flexibility in your design process, no matter where your work takes you.
Additionally, industry-specific solutions like ARES Mechanical for 2D mechanical CAD, ARES Map for GIS, and ARES Electrical for 2D electrical schematics are available. These tailored tools streamline your design process and boost precision for diverse industry applications, including automated DWG drawings from Revit or IFC BIM projects.
The result? Streamlined design and enhanced precision.
While we’re discussing design flexibility, understanding the best mobile banking software can also help streamline your financial operations.
Key features:
- Cross-platform compatibility: ARES Commander supports Windows, macOS, and Linux, while ARES Touch offers mobile CAD for Android and iOS, providing flexibility across your devices.
- DWG editing and automation: Create and modify DWG drawings with advanced 2D and 3D features, including AI assist and automated DWG drawing generation from BIM projects.
- Cloud-based collaboration: ARES Kudo allows online DWG editing with 300+ 2D CAD features, ensuring seamless team collaboration and remote work capabilities.
Graebert features, pricing, & alternatives →
Verdict: If you’re looking for the best drawing CAD software that offers modern DWG editing across desktop, mobile, and cloud, Graebert’s ARES Trinity is a robust solution. Its comprehensive features, including AI assistance, BIM tools, and industry-specific verticals like ARES Mechanical and ARES Electrical, directly address challenges faced by design professionals, ensuring higher precision and productivity.
8. CorelDRAW

Tired of design limitations impacting your workflow?
CorelDRAW offers powerful tools for vector illustration, layout, photo editing, and typography. This means you can overcome the struggle of creating precise 2D and 3D models.
The software helps you develop blueprints, floor plans, and technical drawings efficiently. You will streamline your design process and enhance precision.
Here’s how CorelDRAW solves this.
You can tackle complex design requirements with CorelDRAW Graphics Suite, a full-featured subscription suite tailored for professional designers. This introduces how CorelDRAW solves the problem.
Additionally, CorelDRAW Standard caters to graphics enthusiasts and home businesses, satisfying various design needs. You can design custom vinyl graphics or specialized sign-making tools, showcasing practical application.
Plus, CorelDRAW Go provides a beginner-friendly online graphic design app that moves beyond basic templates, supporting your specific industry applications whether you’re illustrating technical documentation or designing metal cut signs. The result is intuitive interfaces that support your specific industry applications.
Achieve design precision and boost productivity.
While you’re streamlining design processes, exploring tools like AI sales assistant software could boost overall business productivity.
Key features:
- Comprehensive design tools: Utilize powerful capabilities for vector illustration, page layout, photo editing, and typography, covering all your graphic design needs.
- Multi-level solutions: Choose between CorelDRAW Go for quick, easy designs, CorelDRAW Standard for advanced enthusiasts, or CorelDRAW Graphics Suite for professional-grade work.
- Cross-platform compatibility: Access the software on both Windows and Mac, providing flexibility and ensuring you can work on your preferred operating system.
CorelDRAW features, pricing, & alternatives →
Verdict: CorelDRAW is suitable as the best drawing CAD software for professionals seeking enhanced precision and productivity. Its comprehensive tools for illustration, layout, and photo editing help overcome complex design challenges, ensuring your projects from technical drawings to detailed component designs meet exact specifications.
9. PTC

Struggling with precise 2D and 3D design for complex products?
PTC offers digital foundations to transform how your products are designed, made, and maintained. This means you can accelerate product development with strong collaboration tools.
You’ll find that PTC helps you manage product complexity, reduce costs, and improve product quality across your projects. Here’s how to streamline your entire design process.
Deliver more value through your products.
PTC solutions are designed to reduce product development friction and complexity, which creates downstream benefits like improved quality and accelerated innovation. This is how you can manage product configurations and variants, software/hardware requirements, and technical documentation.
You can also transform your product development processes with a digital foundation that minimizes friction and complexity while driving cost reductions. Additionally, PTC allows for an enterprise-wide approach to quality management, ensuring consistency in high-quality product delivery. Plus, you can innovate faster through collaborative development and concurrent work across the entire product lifecycle.
The result is a streamlined customer experience, differentiating your offerings through software-driven innovation, product customization, and service optimization.
Key features:
- Accelerated Product Development: Utilize robust collaboration tools for hardware and software to manage product complexity and reduce development costs.
- Enterprise-Wide Quality Management: Implement a consistent approach to quality across your organization, ensuring high-quality product delivery and continuous improvement.
- Digital Thread Integration: Leverage strategic use of product data across the entire value chain to unlock business opportunities and accelerate innovation.
PTC features, pricing, & alternatives →
Verdict: If you’re seeking the best drawing CAD software to manage product complexity and accelerate innovation, PTC provides a robust digital foundation. Its focus on collaboration and enterprise-wide quality management makes it ideal for improving product quality and driving growth, as evidenced by 95% of Fortune 500 discrete manufacturing companies relying on PTC.
Conclusion
Precision in design is non-negotiable.
Choosing the right tool is tough. The wrong software turns brilliant concepts into frustrating setbacks, killing your creativity and workflow efficiency.
The industry itself is evolving. Future Market Insights highlights that the shift to subscriptions is driven by demands for AI and cloud-integrated CAD. This change reflects a growing need for more powerful, connected, and intelligent tools.
So, which tool should you choose?
After reviewing them all, SOLIDWORKS is my top recommendation. It’s built from the ground up to handle the most complex designs with exceptional precision.
Its powerful simulation and 3D modeling tools are why top engineering firms rely on it. Choosing the best drawing CAD software like this streamlines your entire design-to-manufacturing workflow.
I highly recommend you start a free SOLIDWORKS trial to experience its capabilities firsthand. See how it fits your team’s precise needs.
Your team’s productivity will thank you.






