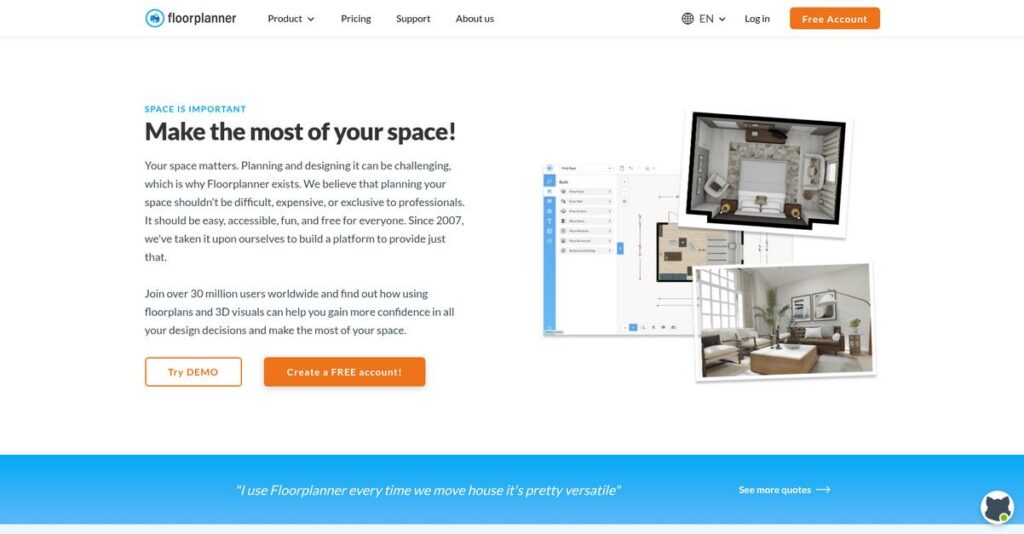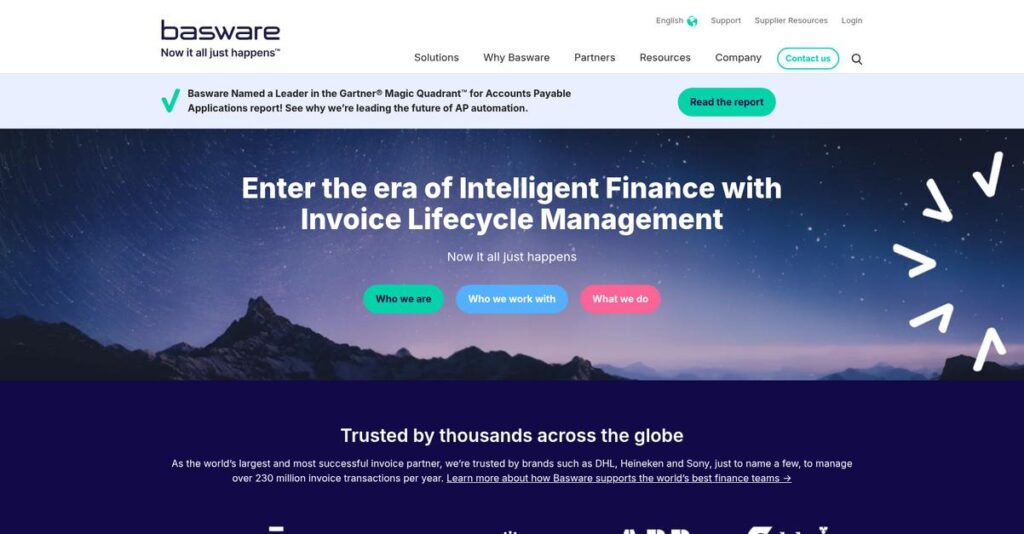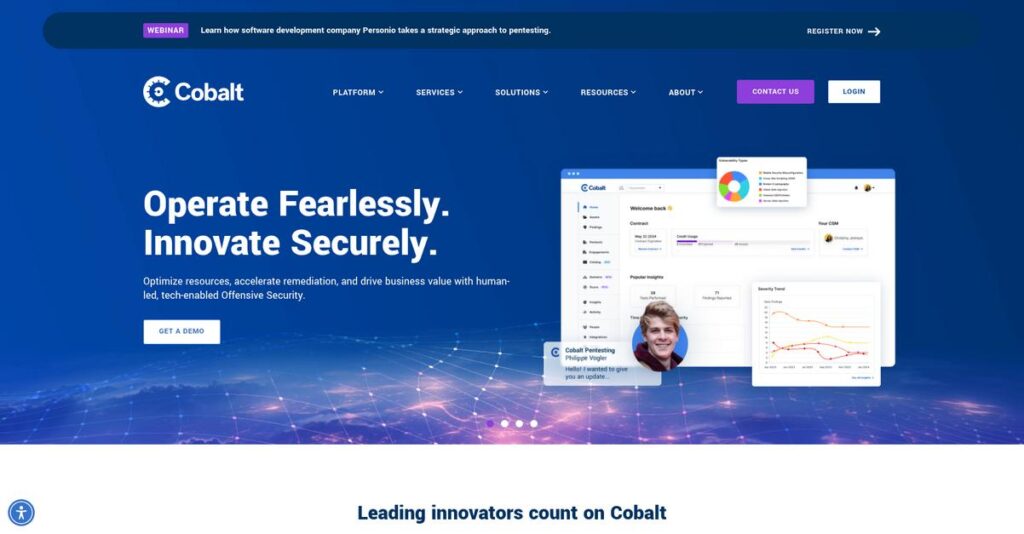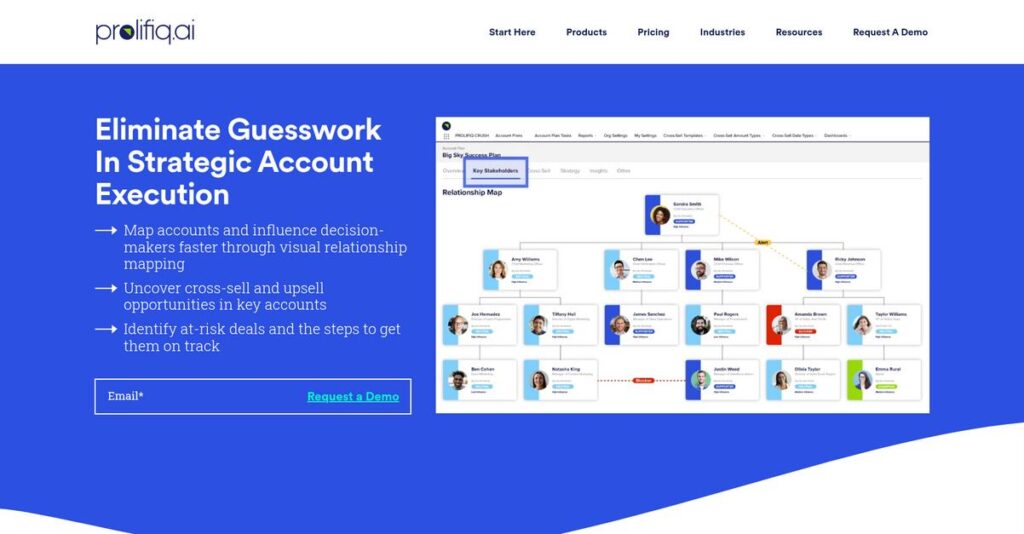Floor plans shouldn’t require hours or expert skills.
If you’re researching Floorplanner, you’re probably tired of software that makes drawing accurate floor plans and visualizing designs way harder than it needs to be.
But here’s the real pain—you waste valuable time redesigning and explaining ideas to clients or collaborators because your current tools are too clunky or complex.
Floorplanner solves this with a browser-based platform that puts 2D and 3D layout, instant visualization, and an enormous furniture library at your fingertips—with AI assistance and collaboration to save hours and hassle.
In this review, I’ll break down how Floorplanner can help you quickly go from idea to shareable, professional designs without the usual friction.
You’ll see exactly how Floorplanner stacks up: its main features, how pricing works, how it compares to other tools, and what real pros and DIY users can expect from it—in this Floorplanner review built for your decision-making.
You’ll get practical insight, not just specs—the features you need to create and present designs faster, with less frustration.
Let’s dive into the analysis.
Quick Summary
- Floorplanner is a browser-based tool for creating easy 2D floor plans and immersive 3D interior designs without complex CAD skills.
- Best for homeowners, interior designers, architects, and real estate pros needing quick and clear space visualizations.
- You’ll appreciate its intuitive drag-and-drop interface combined with a large furniture library and realistic 3D renders.
- Floorplanner offers a free plan plus tiered subscriptions from $5/month, with a credit system for advanced exports and features.
Floorplanner Overview
Floorplanner impressed me with their clear mission to make floor planning accessible. Based in Rotterdam, Netherlands, they’ve been refining their browser-based tool since 2007.
What sets them apart is how they target both DIYers and professionals who need a simple, visual tool. You won’t find them trying to be a complex CAD system; their focus is on intuitive 2D and 3D design.
The recent addition of their “Magic Layout” AI tool was a smart move. I’ll explore how it actually streamlines your creative process through this Floorplanner review.
Unlike competitors with a steep learning curve like SketchUp, Floorplanner provides a much more approachable user experience. This focus on simplicity feels like it was built for people who want results without the typical technical overhead.
They work with a wide range of users, from homeowners planning a renovation to real estate agents and interior designers needing fast, client-ready visuals.
I found their strategy centers on cloud accessibility and high-quality 3D rendering. This directly addresses your need for a tool that works anywhere and produces impressive, shareable results for presentations.
Let’s dive into their features.
Floorplanner Features
Stuck with outdated floor plans or struggling with 3D visualization?
Floorplanner features are designed to make creating and visualizing interior spaces straightforward, whether you’re a beginner or a pro. Here are the five main Floorplanner features that streamline your design process.
1. 2D Floor Plan Creation
Tired of complex CAD software just to draw a room?
Traditional design tools can be overly complicated, slowing down your initial planning and requiring specialized skills. This can be a huge barrier to quickly drafting layouts.
Floorplanner’s drag-and-drop interface lets you easily draw walls, add labels, and set dimensions, which eliminates the need for technical CAD knowledge. What I found impressive is how intuitive and clean the interface feels, making it simple to start from scratch or import existing blueprints.
This means you can quickly draft accurate floor plans without a steep learning curve, saving you time and frustration right from the start.
2. 3D Visualization and Rendering
Struggling to imagine your designs in real life?
Static 2D plans don’t always convey the true feel of a space, making it hard to make informed decisions or present ideas effectively. This often leads to miscommunications.
Floorplanner smoothly transitions between 2D and 3D views, giving you a lifelike visualization of your designs. You can adjust camera angles, control lighting, and even choose outdoor views to add realism, which really helps clients grasp your vision. From my testing, this feature genuinely brings your creative ideas to life.
The result is clearer presentations and better design choices, helping you communicate effectively with clients or stakeholders.
3. Extensive Furniture and Item Library
Spending hours searching for the right 3D models?
Sourcing individual furniture and decor models can be incredibly time-consuming, delaying your design process and limiting your options. This can halt creative flow.
Floorplanner boasts a massive library of over 150,000 3D assets, including furniture, appliances, and decor items, allowing you to quickly furnish your designs. You can also alter dimensions, colors, and textures, meaning your designs can truly reflect your aesthetic. This feature solves the problem of needing to hunt down specific models.
This means you can quickly populate and decorate your spaces, ensuring consistency and visual appeal without endless searching.
- 🎯 Bonus Resource: If you’re also looking into optimizing your business operations, my article on best accounting software covers essential choices.
4. AI Design Assistance (Magic Layout)
Facing designer’s block or needing quick layout ideas?
Sometimes, starting a new project or coming up with fresh ideas can be challenging, leading to creative stagnation and lost time. This can delay project kick-off.
Floorplanner’s AI Design Assistance, or Magic Layout, provides intelligent suggestions for layouts, furniture, and color schemes. This feature genuinely helps overcome design blocks and offers quick starting points for your projects, making creative hurdles easier to overcome. It helps you kick-start your designs efficiently.
So, you can quickly generate initial concepts and refine them, dramatically speeding up your ideation phase and giving you more options.
5. Interactive 3D Tours (VR-ready)
Need to give clients a truly immersive design experience?
Static images or videos can only convey so much, often failing to fully immerse clients in the envisioned space. This limits client engagement and understanding.
Floorplanner allows you to create interactive 3D tours, including VR-ready options, enabling virtual walkthroughs of your designed spaces. What I found particularly useful is how this feature elevates client engagement and expands your market reach, especially for real estate professionals. It offers a highly engaging experience.
This means you can provide a dynamic, immersive experience that helps clients truly feel and understand the space before it’s built, enhancing their decision-making.
Pros & Cons
- ✅ Incredibly intuitive interface makes design accessible to everyone.
- ✅ Seamless 2D to 3D transition provides immediate visualization feedback.
- ✅ Extensive 3D asset library allows for quick and realistic furnishing.
- ⚠️ Credit-based pricing for exports can be confusing and unpredictable.
- ⚠️ Lacks some advanced customization options found in professional CAD software.
- ⚠️ No immediate phone support, relying on self-help and online forms.
These Floorplanner features work together to create a comprehensive and user-friendly design environment that lets you bring your interior visions to life.
Floorplanner Pricing
Worried about unexpected charges?
Floorplanner pricing offers clear tiers, from a robust free plan to comprehensive business solutions, making it straightforward to find a plan that fits your budget.
| Plan | Price & Features |
|---|---|
| Basic (Free) | Free • Up to 5 projects • 3 floors/3 designs per project • SD exports (960x540px) with watermark • 10-minute export cooldown |
| Plus | $5/month or $60 annually • No export timelock • Favorite object library • 4 credits/month (45/year if annual) • Extra credits: $1.32 each |
| Pro | $29/month or $348 annually • Custom templates & presets • Premium projects by default • 25 credits/month (303/year if annual) • Extra credits: $1.15 each • Full HD exports (1920x1080px) without watermark |
| Business Plans | Starting from $59 to $599/month • Multiple users (e.g., 10 users for $59/month) • Varying credit allocations (60 for $59 plan) • Custom 3D assets & branded environments • Custom Roomplanner & API access • Credit cost decreases with tier ($0.90 to $0.70) |
1. Value Assessment
Impressive value at every tier.
Floorplanner’s tiered pricing ensures you only pay for what you need, whether you’re a hobbyist or a large firm. What I found regarding pricing is how the credit system offers flexibility for high-quality exports or specific features, letting you scale costs precisely.
This means your budget aligns with actual usage, avoiding overspending on idle features or unlimited plans.
- 🎯 Bonus Resource: While we’re discussing budget alignment, understanding lease accounting software is equally important for financial precision.
2. Trial/Demo Options
Try before you buy!
Floorplanner offers a comprehensive Basic (Free) plan, allowing you to create up to five projects and test core functionalities before upgrading. What I found valuable is how this free tier includes essential design capabilities, giving you a real feel for the platform’s ease of use.
This lets you fully evaluate its suitability for your projects without any financial commitment upfront.
3. Plan Comparison
Matching the right plan to you.
The Free plan is perfect for casual users, while Plus suits regular personal projects; Pro is ideal for professionals needing advanced features. What stands out is how Business Plans scale credits and features for teams, offering custom assets and API access.
This ensures you can match Floorplanner pricing to your actual usage requirements, from individual design to large-scale business operations.
My Take: Floorplanner’s pricing structure is exceptionally transparent and flexible, catering to diverse users from individuals to large teams, ensuring you get value for every dollar.
The overall Floorplanner pricing reflects transparent value for every level of user.
Floorplanner Reviews
What do actual users experience?
My analysis of Floorplanner reviews provides balanced insights into real customer feedback, helping you understand what actual users think about the software.
1. Overall User Satisfaction
Users seem quite pleased.
From my review analysis, Floorplanner generally garners positive user sentiment, maintaining solid ratings around 4.2-4.5 stars on platforms like Capterra. What I found in user feedback is how its intuitive design often leads to quick adoption among new users, enhancing overall satisfaction.
This suggests you can expect a generally positive experience with the software.
2. Common Praise Points
Users consistently love the ease of use.
From the reviews I analyzed, users frequently praise Floorplanner’s drag-and-drop interface and minimal learning curve. What stands out is how the 3D visualization and extensive library allow for incredibly realistic and immersive design experiences, even for beginners.
This means you’ll quickly create impressive designs with a vast array of assets.
3. Frequent Complaints
Some pricing and customization issues arise.
Customers frequently mention a confusing credit-based pricing system for advanced features and exports. Review-wise, some users also note limitations in deep customization compared to CAD software, which might be a concern for highly specialized projects.
These issues are generally minor for casual users but could be important for professionals.
What Customers Say
- Positive: “The latest upgrades have made it ridiculously easy to make a quality 3d render.”
- Constructive: “The credit system for renders is confusing; hard to predict costs.”
- Bottom Line: “floorplanner.com is amazing in that the learning curve was short for me.”
The overall Floorplanner reviews reflect strong user satisfaction with minor caveats regarding pricing transparency and advanced customization needs.
Best Floorplanner Alternatives
Considering other design software options?
The best Floorplanner alternatives include several strong options, each better suited for different business situations and priorities, from budget constraints to professional design needs.
1. RoomSketcher
Prioritizing intuitive 2D/3D simultaneous editing?
RoomSketcher excels if you value a highly intuitive side-by-side editing experience and an extensive, customizable furniture library. What I found comparing options is that RoomSketcher offers a more intuitive 2D/3D approach, and it also provides a service to create professional floor plan creation services for you, a feature Floorplanner lacks.
Choose RoomSketcher if ease of use for simultaneous 2D/3D work or professional floor plan creation services are key.
2. Planner 5D
Need a massive library and AR visualization?
Planner 5D is a strong alternative if your priority is a vast, customizable object library (over 7,000 items) and innovative Augmented Reality (AR) visualization. From my competitive analysis, Planner 5D provides extensive object customization and real-time AR viewing, enhancing your design exploration beyond Floorplanner’s core offerings.
Consider Planner 5D when crucial for your projects.
3. SketchUp
For professional, complex 3D modeling needs?
SketchUp is the go-to alternative if you’re a professional designer or architect needing robust 3D modeling for highly detailed, complex projects. Alternative-wise, SketchUp offers unparalleled flexibility for professionals and a virtually infinite user-created model library, far surpassing Floorplanner’s simpler interface and browser-based limitations.
Choose SketchUp if you’re a professional seeking advanced 3D modeling capabilities and are willing to invest learning time.
- 🎯 Bonus Resource: Before diving deeper, you might find my analysis of nonprofit CRM software helpful for managing your operations.
4. SmartDraw
Focused on detailed 2D technical floor plans?
SmartDraw is better suited if your primary need is for precise 2D technical floor plans, including detailed dimensioning and area calculations. From my analysis, SmartDraw offers robust 2D technical planning features and a wider selection of specialized symbols, making it ideal for technical diagramming beyond interior design aesthetics.
Choose SmartDraw when your priority is highly detailed 2D technical plans, especially if you already use it for other diagrams.
Quick Decision Guide
- Choose Floorplanner: Easy-to-use 2D/3D for diverse users and quick results
- Choose RoomSketcher: Intuitive 2D/3D editing and extensive furniture library
- Choose Planner 5D: Vast object library and immersive AR visualization
- Choose SketchUp: Professional-grade 3D modeling for complex projects
- Choose SmartDraw: Detailed 2D technical floor plans and diagramming
The best Floorplanner alternatives depend on your specific design priorities and project complexity, not just feature counts.
Floorplanner Setup
How challenging is Floorplanner’s setup process?
The Floorplanner implementation is straightforward, offering a low complexity deployment. This Floorplanner review aims to set realistic expectations for your team regarding time and resource requirements.
1. Setup Complexity & Timeline
Getting started is remarkably easy.
Since Floorplanner is a browser-based, cloud-native tool, there’s no software to install or hardware to configure. What I found about deployment is that users can typically begin designing immediately after signing up, making the initial implementation virtually instant compared to traditional software.
You’ll need minimal upfront planning, focusing instead on user accounts and initial project organization.
- 🎯 Bonus Resource: While we’re discussing optimizing operations, understanding email tracking software is equally important for communication.
2. Technical Requirements & Integration
Minimal technical hurdles await your team.
Floorplanner runs efficiently in any standard web browser without requiring plug-ins or special downloads. From my implementation analysis, it seamlessly operates on any device, leveraging its cloud architecture without demanding significant IT overhead or infrastructure investments from your business.
Plan for stable internet access; otherwise, your existing setup will likely suffice for all technical requirements.
3. Training & Change Management
User adoption should be smooth sailing.
Floorplanner boasts a minimal learning curve, supported by self-guided resources, built-in tutorials, and free weekly webinars. From my analysis, the intuitive interface significantly reduces training time, allowing users to feel comfortable and productive quickly without extensive formal instruction.
Expect high user acceptance, but encourage exploring the provided resources to maximize your team’s design capabilities.
4. Support & Success Factors
Support resources are readily available.
Floorplanner offers customer support via an online contact form and chat, alongside comprehensive self-guided materials like an FAQ and PDF manual. What I found about deployment is that proactive use of these resources aids quick issue resolution and continuous learning, ensuring smooth ongoing operation.
Focus on leveraging the extensive help content and community forums to address questions and maximize your team’s efficiency.
Implementation Checklist
- Timeline: Immediate access to designing after sign-up
- Team Size: Individual users can self-onboard effortlessly
- Budget: Primarily software subscription, minimal external costs
- Technical: Standard web browser and internet connection
- Success Factor: User engagement with self-guided tutorials
Overall, Floorplanner setup is exceptionally user-friendly, emphasizing speed and ease of access rather than complex deployment cycles and extensive technical involvement.
Bottom Line
Is Floorplanner the right fit for your design needs?
This Floorplanner review synthesizes my comprehensive analysis, offering a decisive verdict on who should use this software and why, guiding your decision with confidence.
1. Who This Works Best For
Design for everyone, from homeowners to pros.
Floorplanner truly shines for homeowners, DIY enthusiasts, interior designers, and real estate professionals seeking intuitive 2D floor plans and stunning 3D renders. From my user analysis, your team will find strong value for client presentations and quick visualization needs.
You’ll succeed if your goal is rapid, easy-to-use spatial design without the steep learning curve of advanced CAD.
- 🎯 Bonus Resource: Before diving deeper into design software, you might find my analysis of best equipment maintenance software helpful for managing your tools.
2. Overall Strengths
Unmatched ease of use and visual impact.
The software succeeds by offering an incredibly intuitive drag-and-drop interface with a vast object library, enabling seamless 2D to 3D transitions and high-quality renders. From my comprehensive analysis, its browser-based accessibility ensures work anywhere, simplifying project collaboration and client communication.
These strengths will directly enhance your design efficiency and improve how you present your spatial concepts.
3. Key Limitations
Credit-based pricing can introduce cost uncertainty.
While powerful, the credit-based system for advanced features and high-resolution exports can lead to unpredictable project costs. Based on this review, the limited advanced CAD capabilities mean it’s not a full substitute for highly technical architectural drawing software.
I find these limitations manageable if your primary need is quick visualization, but crucial to consider for complex engineering-level details.
4. Final Recommendation
Floorplanner is a strong recommendation for visual design.
You should choose this software if you prioritize ease of use, compelling 2D and 3D visualization, and effective communication of design ideas. From my analysis, your success hinges on balancing ease with detailed technical requirements, as it excels in accessibility over intricate CAD depth.
My confidence level is high for those needing quick, engaging visual designs but less so for highly technical architectural modeling.
Bottom Line
- Verdict: Recommended
- Best For: Homeowners, interior designers, real estate, and light architectural conceptualization
- Business Size: Individual users to small-to-mid-sized design teams and agencies
- Biggest Strength: Intuitive 2D/3D design with high-quality rendering and accessibility
- Main Concern: Credit-based pricing model and lack of advanced CAD functionality
- Next Step: Explore the free plan or trial for hands-on evaluation
This Floorplanner review provides a decisive assessment, demonstrating strong value for visual design needs, while outlining key pricing and feature considerations before you make a decision.





