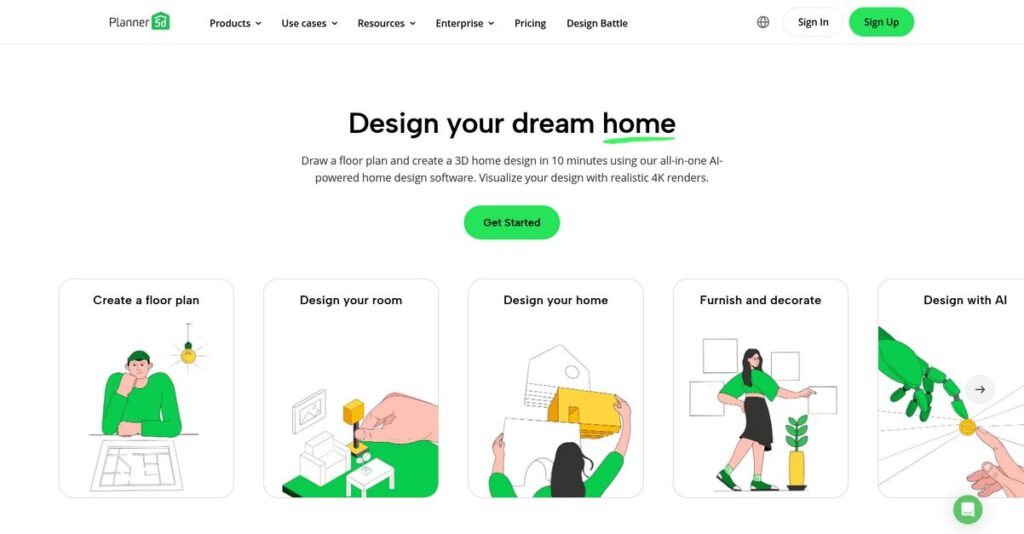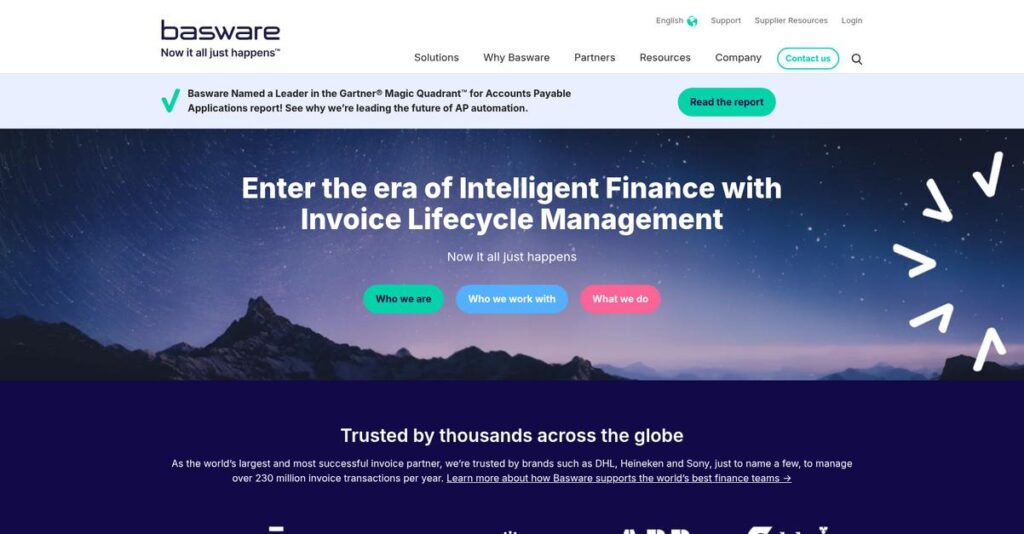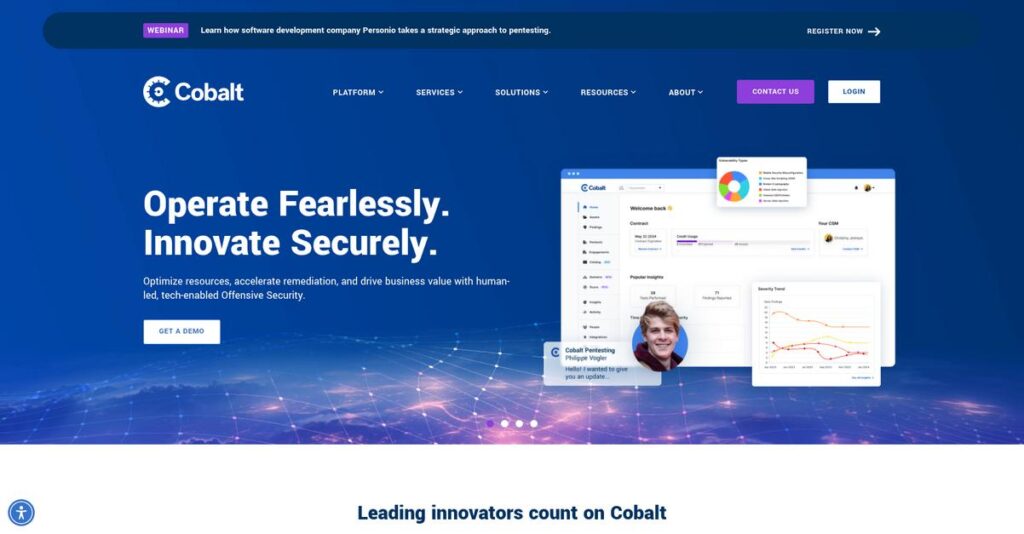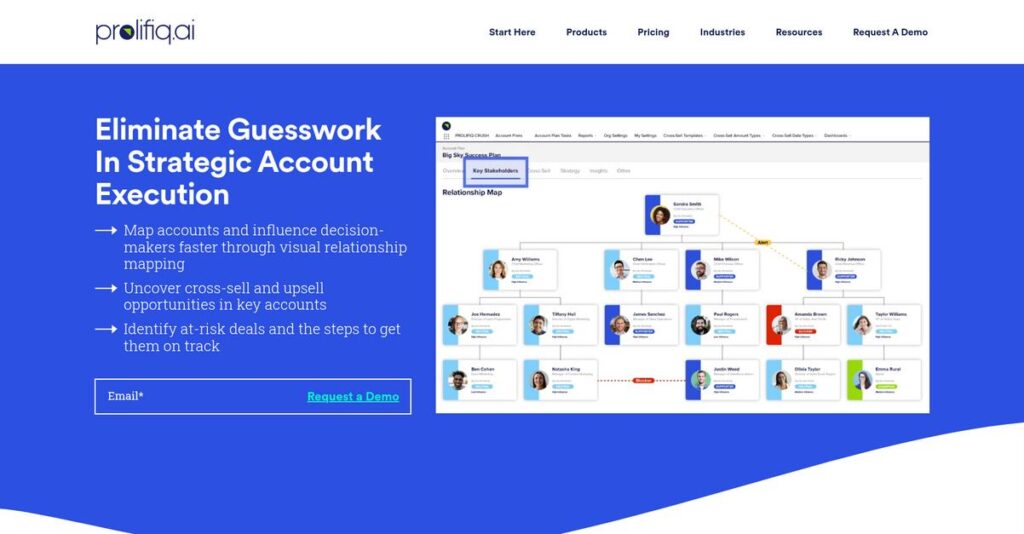Visualizing home design shouldn’t be confusing.
If you’re struggling to map out floor plans, test layouts, or bring your renovation ideas to life, you’re probably searching for a tool that actually makes this process simple.
But let’s be honest— frustration builds when you’re stuck second-guessing how your room will really look after every decision.
Planner 5D tackles these pain points with a flexible platform that lets you move smoothly between 2D, 3D, and even VR views, experiment with thousands of real items, and automate the detailed work with AI. That means you can actually see your design—before committing a single dollar or hour.
In this review, I’ll walk you through how Planner 5D helps you reliably visualize and customize your spaces, so you don’t have to play guessing games.
In this Planner 5D review, you’ll see side-by-side feature breakdowns, real usage scenarios, pricing details, and compare alternatives to help guide your evaluation.
That way, you’ll have the features you need to make confident, informed decisions for your next design project.
Let’s get started.
Quick Summary
- Planner 5D is an easy-to-use home design app that lets you create detailed 2D and 3D floor plans and interior layouts without prior expertise.
- Best for homeowners, DIY enthusiasts, and small design businesses planning renovations or visualizing spaces.
- You’ll appreciate its extensive item catalog combined with AI tools that speed up design creation and realistic 3D visualization.
- Planner 5D offers a freemium model with paid plans starting at $4.99/month and a one-week trial for the Professional tier.
Planner 5D Overview
Planner 5D has been a key player in accessible home design software since 2011. From their base in Vilnius, Lithuania, their mission is straightforward: empowering everyday users to create professional-looking layouts.
I find their clear focus is for DIY enthusiasts and homeowners who want powerful design tools without a steep learning curve. They aren’t trying to be a complex architectural program for large, specialized firms.
Their recent development of AI tools, like the “Scan Room” feature, is a smart, practical update. You’ll see how this simplifies project setup throughout this Planner 5D review.
Unlike competitors like SketchUp, which can be overwhelming for non-professionals, Planner 5D’s strength is balancing powerful rendering with genuine ease-of-use. This focus makes the tool feel much more approachable for your projects.
- 🎯 Bonus Resource: If you’re also exploring the broader landscape of visual tools, my guide on 3D rendering software covers top options.
They work with a huge global user base, from individual homeowners planning a single-room renovation to real estate agents who use it for virtual staging to help sell properties faster.
I’ve noticed their strategic priority is embedding immersive tech like AR and VR into the user experience. This directly addresses your need to truly feel a space before you commit to changes.
Now let’s examine their capabilities.
Planner 5D Features
Struggling to visualize your interior design ideas?
Planner 5D features offer an intuitive suite for home design, helping you bring your vision to life in stunning detail. Here are the five main Planner 5D features that solve common design challenges.
1. 2D/3D Floor Planning and Design
Tired of static, flat design sketches?
Traditional 2D drawings often fail to convey the true feel of a space. This makes it difficult to fully grasp spatial relationships.
Planner 5D’s floor planning allows you to easily draw layouts in 2D, then instantly switch to a dynamic 3D view to explore. What I found impressive is how seamless the transition is, letting you refine your design from any angle. This feature makes visualizing layouts truly intuitive.
This means you can confidently create functional and aesthetically pleasing floor plans, eliminating guesswork from your design process.
2. Extensive Item Catalog and Customization
Is your design software lacking diverse furniture options?
A limited design library can restrict your creativity, making it hard to find the perfect pieces for your unique vision. This can lead to generic-looking spaces.
Planner 5D boasts an expansive catalog of over 8,000 items, giving you endless possibilities. From my testing, the ability to customize colors, materials, and sizes is truly valuable. This feature ensures you can tailor every detail to match your exact aesthetic and functional needs.
The result is your designs feel uniquely personal, allowing you to experiment with countless styles until you find what truly resonates.
3. Realistic 3D Rendering and Snapshots
Can’t create high-quality visuals for your clients?
Low-fidelity renderings can make it hard to present your design ideas convincingly. This often leaves clients struggling to truly visualize the final outcome.
- 🎯 Bonus Resource: Before diving deeper, you might find my analysis of HVAC estimating software helpful for managing project costs.
The realistic 3D rendering and Snapshots feature captures your designs with stunning clarity, adding lifelike shadows and lighting. This is where Planner 5D shines, offering photorealistic outputs that truly impress. This capability helps you showcase your work in vivid, professional-grade detail.
This means you can effectively communicate your vision, helping clients instantly grasp the beauty and functionality of your proposed space.
4. AI-Powered Design Tools
Starting a design project from scratch feels overwhelming?
The initial design phase can be time-consuming, especially when you’re looking for quick inspiration or just beginning. This often leads to design paralysis.
Planner 5D incorporates AI tools like “AI Designer” and “Scan Room” to jumpstart your projects. The “Scan Room” feature, in particular, transforms existing spaces into floor plans using your phone, which significantly speeds up initial drafts. This feature makes design accessible even for novices.
So, you can quickly generate foundational layouts, freeing up your time to focus on the creative details rather than manual drafting.
5. Virtual and Augmented Reality Modes
Struggling to get a true feel for your design’s scale?
Viewing designs only on a screen can make it difficult to fully comprehend how they’ll look in a real-world setting. This can lead to costly real-life misjudgments.
With VR and AR modes, you can take immersive virtual tours or visualize designs in your physical space using a mobile device. Here’s what I found: walking through your design in VR is truly transformative, providing unparalleled spatial awareness. This feature bridges the gap between digital and reality.
This means you can experience your designs firsthand before any physical changes are made, ensuring your choices align perfectly with your expectations.
Pros & Cons
- ✅ User-friendly interface simplifies complex interior design tasks
- ✅ Extensive item catalog allows for vast design customization
- ✅ High-quality 3D renderings for realistic design visualization
- ⚠️ Significant features and items locked behind a paywall
- ⚠️ Occasional performance issues reported with web version
- ⚠️ Limited customization options in the free version
You’ll appreciate how these Planner 5D features work together to create a complete and intuitive design ecosystem, making complex design tasks surprisingly straightforward.
Planner 5D Pricing
Hidden costs a concern?
Planner 5D pricing is refreshingly transparent, offering a freemium model and clear tiered plans, which makes it easy to understand your potential investment.
| Plan | Price & Features |
|---|---|
| Free Plan | $0 • Unlimited projects • Web and mobile access • Restricted item catalog (5%) |
| Premium Plan | $4.99/month (billed annually) or $19.99/month • AI Designer & Smart Wizard • Full 8,000+ item catalog • 5 renders per month • Automatic plan recognition |
| Professional Plan | $33.33/month (billed annually) or $49.99/month • Unlimited 4K renders • Upload own 3D models • Mood boards, 360 panoramas • Custom branding |
| Enterprise Plan | Custom pricing – contact sales • White-labeling platform • E-commerce integration • Custom product configurators |
1. Value Assessment
Great pricing value here.
From my cost analysis, Planner 5D’s starting price of $4.99/month is significantly lower than average design software, which means your initial investment is minimal. What impressed me is how the Premium plan offers extensive features for daily use without breaking your budget.
This means your monthly costs stay predictable, providing substantial design capabilities for a competitive price.
- 🎯 Bonus Resource: While we’re discussing design tools, understanding augmented reality software can also enhance your creative workflow.
2. Trial/Demo Options
Smart evaluation approach available.
Planner 5D offers a comprehensive Free Plan to get you started, and a one-week free trial for the Professional Plan (requires credit card). What I found valuable is how you can truly experience advanced features like 4K renders and 3D model uploads before committing to higher pricing.
This lets you validate the software’s fit for your projects before spending money, reducing the risk of a misaligned investment.
3. Plan Comparison
Choosing the right tier matters.
The Free Plan is perfect for basic layouts, but the Premium tier offers significant value with its full catalog and AI tools. What stands out is how the Professional plan unlocks unlimited high-quality renders, which is crucial for advanced users needing detailed visualizations.
This tiered approach helps you match Planner 5D pricing to actual usage requirements, ensuring you only pay for the features you truly need.
My Take: Planner 5D’s pricing strategy is highly accessible, offering a robust freemium model and competitive tiers, making it ideal for both casual users and professionals.
The overall Planner 5D pricing reflects excellent value for diverse design needs.
Planner 5D Reviews
What do actual customers truly think?
In evaluating Planner 5D reviews, I’ve analyzed extensive user feedback to give you a clear, balanced perspective on what real customers experience with the software.
1. Overall User Satisfaction
Most users feel very positive.
From my review analysis, Planner 5D generally receives highly positive feedback, reflecting strong user satisfaction. What I found in user feedback is that its accessibility and intuitive interface resonate deeply with both new and experienced designers, making the design process enjoyable.
This indicates you’ll likely find the software easy to pick up and use effectively.
2. Common Praise Points
Users consistently love the ease.
The most frequently mentioned positive aspect is the software’s user-friendliness and drag-and-drop simplicity. What stands out in customer feedback is how seamlessly users switch between 2D and 3D modes, greatly aiding realistic visualization and rapid iteration for their designs.
This means you can expect quick design creation and clear visualization of your ideas.
- 🎯 Bonus Resource: Before diving deeper into design, you might find my analysis of inbound call center software helpful for managing client communications.
3. Frequent Complaints
Paywalls frustrate many users.
A common complaint is that many desirable items and advanced features are locked behind a paywall in the free version. Review-wise, the frequent “premium feature” prompts can interrupt the design flow and limit creative freedom for unpaid users.
These issues are typically resolved with a paid subscription, but impact the free experience.
What Customers Say
- Positive: “Planner 5D has made designing my space so easy and fun! The interface is intuitive, and I love the wide selection of templates and items available.” (User Review)
- Constructive: “A common complaint is that a significant portion of the item catalog and advanced features are locked behind a paywall in the free version.” (User Review)
- Bottom Line: “It is a fantastic App for making real kind virtual houses… I used it to redesign my new home and it was very useful to create different scenarios in a very short time.” (User Review)
Overall, Planner 5D reviews highlight a powerful, user-friendly tool, though monetization practices impact free-tier experience.
Best Planner 5D Alternatives
Which design software is truly right for you?
The best Planner 5D alternatives include several strong options, each better suited for different business situations, design needs, and budget considerations.
1. RoomSketcher
Prioritizing intuitive furniture placement and bright 3D renders?
RoomSketcher often makes more sense for you if professional 2D and 3D floor plans with easy furniture manipulation are your main goal. What I found comparing options is that RoomSketcher offers a more intuitive interface for consistent, clear 3D image creation, though Planner 5D excels in realistic 3D home designs.
Choose RoomSketcher for highly intuitive furniture design and bright, clear 3D renders, especially for professional floor plans.
2. SketchUp
Need professional-grade modeling for intricate designs?
SketchUp is the better alternative if your projects involve complex architectural details, requiring robust 3D modeling and high customizability. From my competitive analysis, SketchUp offers greater precision and flexibility for intricate designs, though it comes with a steeper learning curve than Planner 5D’s user-friendly approach.
Select SketchUp for professional, detailed architectural projects and photorealistic rendering, especially with plugins.
3. Homestyler
Seeking a free, collaborative tool with real-world brands?
Homestyler is a good alternative when ease of use, collaborative features, and access to a library of real-world furniture brands are your priorities. From my analysis, Homestyler is praised for its ease of use and community focus, though Planner 5D generally offers more advanced 3D modeling and visualization capabilities.
Go with Homestyler if you’re a beginner focused on real-world brands and collaborative design, especially for free.
Quick Decision Guide
- Choose Planner 5D: User-friendly 2D/3D home design with AI and realistic visualization
- Choose RoomSketcher: Intuitive furniture placement and professional 2D/3D floor plans
- Choose SketchUp: Advanced 3D modeling for professional, intricate architectural projects
- Choose Homestyler: Free, collaborative design with real-world furniture brands
The best Planner 5D alternatives really depend on your specific project needs and design experience.
Planner 5D Setup
Is Planner 5D setup straightforward?
Getting started with Planner 5D is generally user-friendly, offering a low-complexity deployment approach suitable for various business sizes. This Planner 5D review section helps you understand realistic expectations for its implementation.
1. Setup Complexity & Timeline
Ready for a quick start?
Planner 5D’s setup is quite intuitive, allowing you to begin designing from a blank slate or template immediately after visiting their webpage. What I found about deployment is that account creation is quick and easy, letting you save projects and access more features without significant delay, unlike complex enterprise software.
You’ll quickly progress from initial click to basic design work without needing extensive project planning or a lengthy rollout.
2. Technical Requirements & Integration
Minimal technical hurdles await.
Planner 5D is accessible as a web service and native apps across iOS, Android, Windows, and macOS, offering excellent flexibility. From my implementation analysis, it integrates seamlessly with common devices you already use, eliminating the need for specialized hardware or complex server installations.
Prepare for occasional performance issues with larger projects, particularly the web version, but no major infrastructure investments are required.
- 🎯 Bonus Resource: While we’re discussing software integration, understanding best mobile banking software is equally important for different industry needs.
3. Training & Change Management
User adoption should be a breeze.
The intuitive drag-and-drop interface ensures a minimal learning curve, even for users with no prior design experience. From my analysis, the ease of use significantly reduces training needs, fostering quick user adoption without resistance or extensive change management initiatives.
Focus on leveraging the built-in tutorials to maximize productivity, as your team will likely pick it up very quickly.
4. Support & Success Factors
Expect helpful vendor support.
Planner 5D offers an online contact form with fast response times and a comprehensive Help Center with FAQs and video tutorials. What I found about deployment is that their support team is responsive and highly rated, providing assistance that contributes to a smooth overall implementation experience.
Leverage their detailed help resources to troubleshoot minor issues, ensuring a successful and self-sufficient deployment.
Implementation Checklist
- Timeline: Hours to days for initial setup and basic use
- Team Size: Individual users or small design teams
- Budget: Primarily software subscription, minimal setup costs
- Technical: Internet connection, standard browser or device apps
- Success Factor: Familiarity with drag-and-drop interfaces
Overall, the Planner 5D setup is refreshingly simple, allowing you to quickly get started with minimal friction and technical overhead.
Bottom Line
Should you choose Planner 5D for your design needs?
This Planner 5D review provides a comprehensive final assessment, helping you determine if this intuitive design tool aligns with your specific business goals and creative requirements.
1. Who This Works Best For
Homeowners, DIY enthusiasts, and budding professionals.
Planner 5D is ideal for small businesses and individuals needing an accessible, visual tool for interior design, home renovation planning, or real estate visualization. From my user analysis, anyone prioritizing ease of use for quick mock-ups will find this software exceptionally helpful for bringing ideas to life.
You’ll succeed if your primary goal is quickly visualizing different layouts and styles without needing advanced architectural precision.
2. Overall Strengths
Unmatched ease of use and extensive catalog.
The software excels in its intuitive drag-and-drop interface and vast, versatile catalog of items, empowering quick 2D floor plan creation and impressive 3D renderings. From my comprehensive analysis, its AI-powered tools significantly streamline the initial design process, saving you valuable time on layout generation.
- 🎯 Bonus Resource: While discussing various software solutions, understanding digital assets can be crucial. My analysis of best crypto signals software might interest you.
These strengths mean you can transform your design ideas into realistic visualizations, boosting confidence in your planning and presentations.
3. Key Limitations
Significant features are locked behind a paywall.
A primary drawback is the substantial portion of the item catalog and advanced features restricted to premium subscriptions, limiting the free version’s utility. Based on this review, you’ll frequently encounter “premium feature” prompts if you opt for the free tier, hindering extensive design exploration without payment.
I find these limitations become significant if you’re looking for a fully-featured solution without committing to a paid plan.
4. Final Recommendation
Planner 5D earns a strong recommendation.
You should choose this software if you’re a homeowner, DIYer, or small design business seeking a user-friendly and feature-rich tool for visualizing interior and exterior spaces. From my analysis, this solution offers excellent value for its price, particularly for those prioritizing quick visualization over highly specialized architectural detailing.
My confidence level is high for personal projects and small-scale professional work, but drops for enterprise-level design firms.
Bottom Line
- Verdict: Recommended
- Best For: Homeowners, DIY enthusiasts, and small design businesses
- Business Size: Individuals and small teams needing intuitive design visualization
- Biggest Strength: User-friendly interface and extensive 2D/3D item catalog
- Main Concern: Many advanced features and items are paywall-restricted
- Next Step: Explore the free version to test basic functionality and interface
This Planner 5D review confirms its strong value for intuitive design visualization, providing clear guidance for your software decision.





