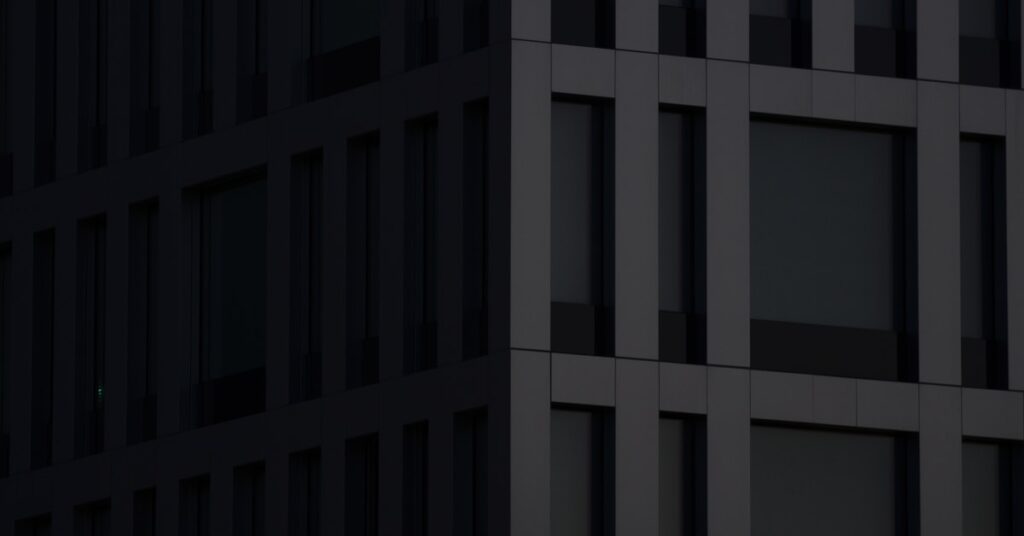Tired of design project chaos?
Juggling client feedback and collaborating across teams with outdated plans is a surefire recipe for manual errors and frustratingly slow progress.
These small drafting mistakes quickly snowball, causing endless revisions and project delays that burn through your budget and frustrate your clients.
This inefficiency often stems from disconnected tools that prevent real-time collaboration. Without a single source of truth, your firm’s productivity and profitability suffer.
Speaking of boosting efficiency with specialized software, my guide on best pathology lab software offers insights into optimizing lab operations.
But the right tool can solve this. It will help you streamline your entire design workflow from initial concept to final client presentation.
In this article, I’ll cut through the marketing noise to review the best floor plan software for 2025. I’ll help you find a powerful, collaborative solution.
You’ll discover how to enhance team productivity, improve design accuracy, and deliver impressive, error-free projects on time and within budget.
Let’s dive in.
Quick Summary:
| # | Software | Rating | Best For |
|---|---|---|---|
| 1 | RoomSketcher → | AEC firms, non-CAD users | |
| 2 | Planner 5D → | Multi-user residential projects | |
| 3 | Floorplanner → | AEC firms, multi-user teams | |
| 4 | SmartDraw → | Growing AEC firms, budget-conscious | |
| 5 | SketchUp → | AEC firms, multiplatform use |
1. RoomSketcher
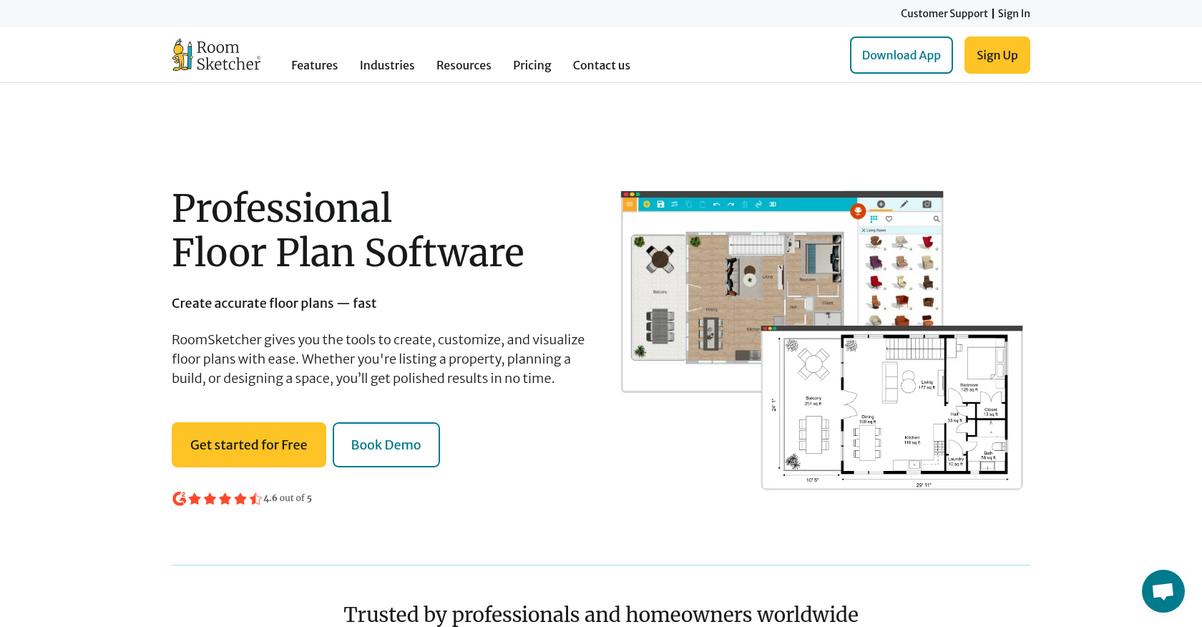
Are you struggling with complex design software?
RoomSketcher simplifies your design process by providing tools to create, customize, and visualize floor plans with ease. This means you can achieve polished results for properties, builds, or space designs quickly.
The intuitive drag-and-drop interface eliminates the need for extensive CAD experience, making it perfect for AEC firms navigating information overload. You can easily produce professional floor plans without a steep learning curve.
Here’s how you can streamline projects.
RoomSketcher empowers you to draw accurate floor plans, generate impressive 3D renderings, and create interactive walkthroughs. This allows you to visualize layouts with high-quality 3D models and add room and wall measurements with one click. You can also order floor plans drawn for you, delivered next business day, which is fantastic for busy teams. Additionally, the software provides state-of-the-art 3D images and Live 3D walkthroughs, along with 360 views that are easy to share and embed, ensuring clearer client deliverables and improved team productivity.
The result is faster project completion.
Key features:
- Create Accurate Plans: Quickly design and customize 2D and 3D floor plans, adding measurements and detailed visuals for any project.
- Visualize and Share: Generate high-quality 3D photos, interactive Live 3D walkthroughs, and 360 views for immersive presentations and easy sharing.
- User-Friendly Design: Enjoy a short learning curve with drag-and-drop functionality, enabling anyone to create professional results without prior CAD experience.
Learn more about RoomSketcher features, pricing, & alternatives →
Verdict: RoomSketcher simplifies complex design processes with its intuitive drag-and-drop interface, enabling AEC professionals to create accurate 2D/3D floor plans and immersive visualizations without CAD experience. Its comprehensive features, including Live 3D and 360 views, make it a strong contender for the best floor plan software, helping your team produce polished results and streamline client deliverables.
2. Planner 5D
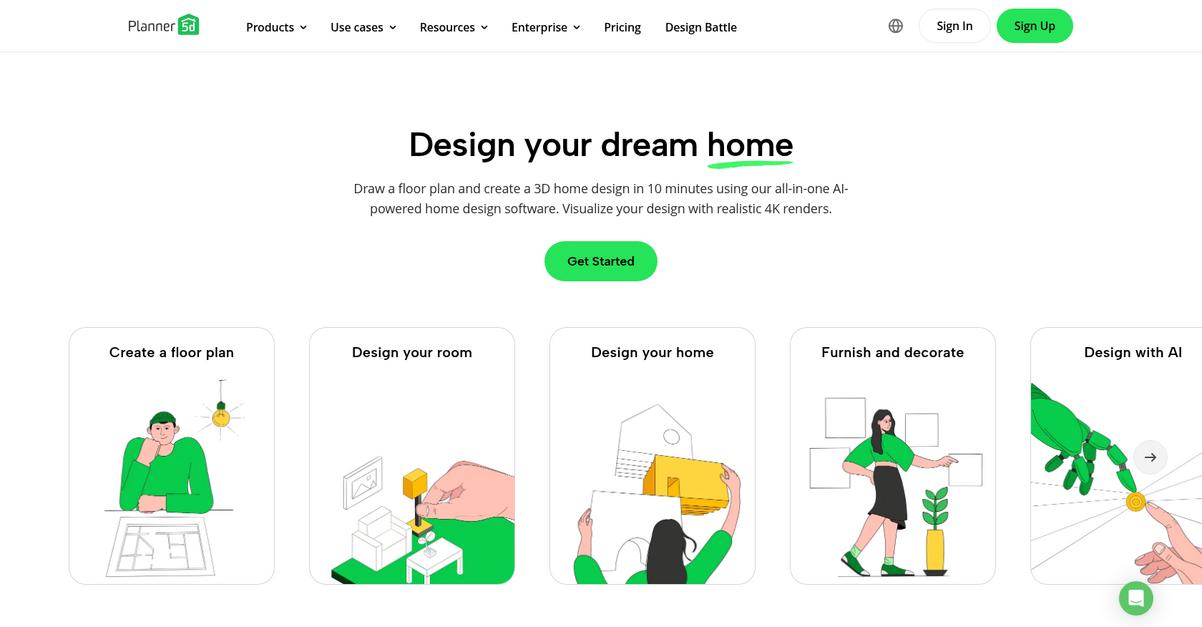
Struggling with complex 3D modeling and collaboration tools?
Planner 5D offers an all-in-one AI-powered home design software that simplifies creating floor plans and 3D designs.
This means you can transform 2D blueprints into editable 3D models swiftly, visualizing your concepts with realistic 4K renders.
You can design your dream home in minutes.
This intuitive platform helps you solve the pain points of overwhelming software and manual drafting errors. You can create a floor plan from scratch or instantly recognize an uploaded existing one.
The AI Floor Plan Converter saves significant time by turning your blueprints into professional designs. This allows you to explore endless possibilities virtually, preventing costly decorating mistakes and ensuring informed decisions before starting any project.
Additionally, you can furnish your space with over 8,000 items, adjust light and shadows in 4K renders, and access 360º walkthroughs for immersive client presentations. The result: faster client deliverables and improved team productivity.
Before diving deeper, you might find my analysis of best legal research software helpful for navigating complex legal documents.
Key features:
- AI Floor Plan Recognition: Quickly converts existing 2D blueprints into editable 3D models, saving time and reducing manual drafting errors for rapid project setup.
- Realistic 4K Renders & 360º Walkthroughs: Visualize designs with adjustable light, shadows, and colors, providing immersive tours for client presentations and informed decision-making.
- Extensive 3D Item Library: Access over 8,000 furniture and decor items to furnish and decorate spaces, ensuring a wide range of customizable options for diverse design needs.
Learn more about Planner 5D features, pricing, & alternatives →
Verdict: Planner 5D’s AI-powered design tools, intuitive interface, and robust 3D visualization capabilities make it an excellent choice if you’re seeking the best floor plan software to streamline multi-user projects, reduce errors, and ensure faster client deliverables.
3. Floorplanner
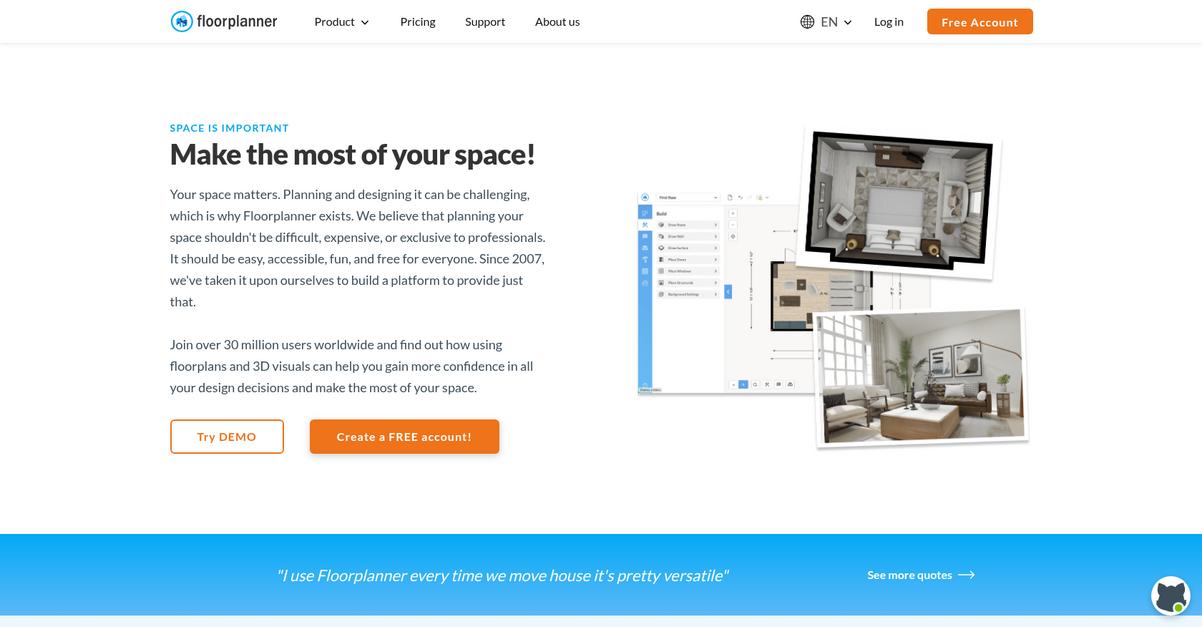
Struggling to visualize your design ideas effectively?
Floorplanner empowers you to transform abstract concepts into tangible, easily shareable floor plans and 3D visuals. This means you can gain confidence in your design decisions.
The software helps you accurately draw and plan any space with ease, allowing you to quickly recreate spaces, move walls, and add doors. This avoids costly mistakes and streamlines your workflow.
Ready to elevate your design process?
Floorplanner helps you make informed design decisions by providing a real-time 3D view, so you can see exactly how your choices will look. You can also create professional 3D renders at a stunning 8K resolution.
Additionally, Floorplanner’s extensive library of over 260,000 3D models, available at no extra cost, means you can decorate your plans with a vast array of furniture and items. This includes everything from residential pieces to commercial elements and even unique items like full-size dinosaurs, enabling diverse project visualization. Plus, it makes creating compelling 2D and photorealistic 3D images simple, even without prior 3D experience.
The result is better project outcomes and client satisfaction.
While focusing on design, understanding market trends is crucial. You might also find my guide on best marketing analytics tools insightful for broader business growth.
Key features:
- Accurate 2D/3D Planning: Quickly recreate any space, move walls, and add elements, then visualize in real-time 3D or with stunning 8K renders to avoid costly design errors.
- Vast 3D Model Library: Access over 260,000 diverse 3D models for free, including furniture from well-known brands, plants, and vehicles, perfect for decorating residential or commercial spaces.
- Professional Visuals: Easily generate compelling 2D and photorealistic 3D images from your designs with default settings ensuring great looks, even without 3D experience.
Learn more about Floorplanner features, pricing, & alternatives →
Verdict: Floorplanner’s intuitive editor, real-time 3D views, and extensive 3D model library make it an ideal best floor plan software for AEC firms needing to streamline multi-user projects. It reduces manual drafting errors and adapts to evolving design workflows, leading to faster client deliverables and improved team productivity.
4. SmartDraw

Struggling with complex floor plans and budget constraints?
SmartDraw offers powerful diagramming and collaboration features, designed to balance advanced functionality with ease of use. This means you can create detailed floor plans without breaking your budget.
Their robust capabilities ensure you can streamline multi-user projects and reduce manual drafting errors, making your design workflows more efficient.
Discover smarter design with SmartDraw.
SmartDraw helps growing AEC firms by providing sophisticated diagramming tools, including intuitive floor plan capabilities. You can visualize and manage office facilities, improving productivity and efficiency.
The software also boasts powerful integrations, allowing you to save files directly to OneDrive, SharePoint, or Google Drive, leveraging your existing IT infrastructure. This offers full control over your data, ensuring security and compliance. Additionally, SmartDraw provides real-time collaboration for whiteboarding and brainstorming, enabling teams to work together seamlessly on designs and document processes. Plus, you get enterprise-level support for smooth onboarding and training.
This comprehensive approach helps you achieve faster client deliverables and measurable ROI.
If you’re evaluating different software solutions, optimizing their reach is essential. Learn more in my guide on Best App Store Optimization tools.
Key features:
- Intuitive Floor Planning: Build detailed floor plans with user-friendly tools and templates, streamlining office facility visualization and management for improved productivity.
- Powerful Integrations: Generate diagrams automatically and save files directly to Microsoft or Google enterprise platforms, ensuring data control and simplifying IT administration.
- Real-time Collaboration: Work as a team with whiteboarding capabilities, allowing for brainstorming, idea grouping, and markup to enhance communication on projects.
Learn more about SmartDraw features, pricing, & alternatives →
Verdict: SmartDraw is the best floor plan software for AEC firms seeking a balance of powerful features and cost savings. With integrations, data control, and proven success among 85% of Fortune 500 companies, it offers a robust solution for streamlined design projects.
5. SketchUp
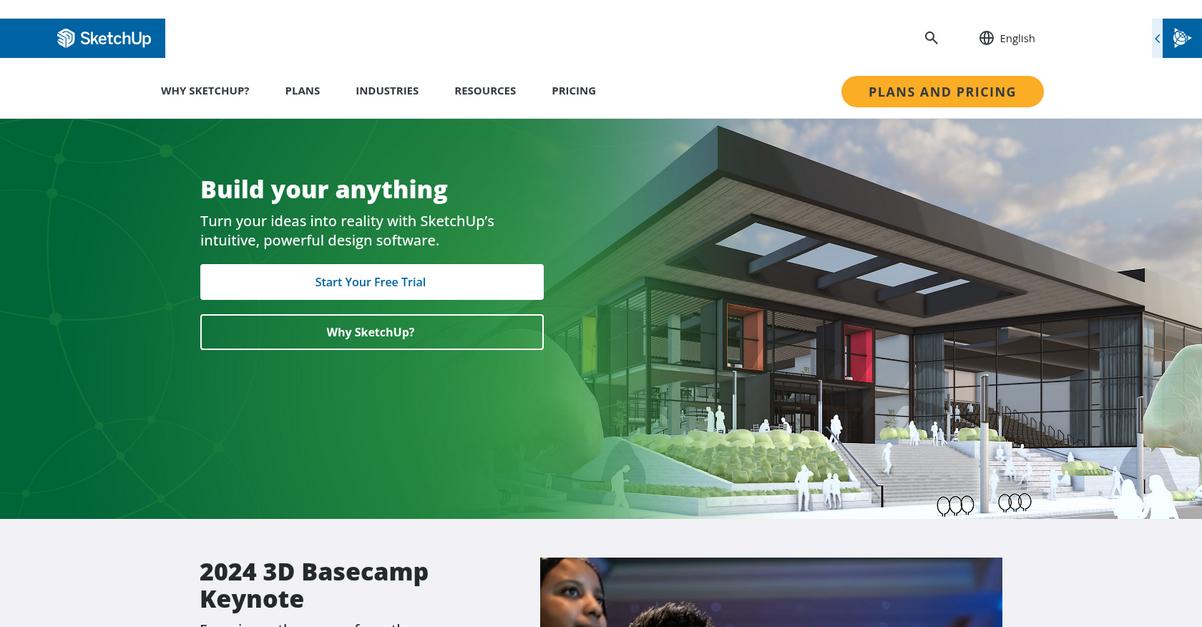
Struggling with complex 3D modeling and client communication?
SketchUp offers intuitive design software to bring your floor plan ideas to life with ease.
This means you can transform your concepts into stunning visuals without getting bogged down by complicated interfaces.
Now, how about simplifying your design workflow?
SketchUp allows you to model across various devices, giving you the flexibility to create wherever you are. This multiplatform capability ensures your projects are always accessible.
Additionally, you can compose photorealistic visuals in real time, making it easier to present your designs. Plus, robust collaboration features let you bring your entire team together to refine designs.
The result is streamlined multi-user projects and faster client deliverables.
Before diving deeper, you might find my analysis of best nutrition analysis software helpful.
Key features:
- Intuitive 3D modeling: Easily turn ideas into reality, giving life to your wildest concepts within a creative software that matches your vision.
- Real-time visualization: Compose stunning, photorealistic visuals in real time to win over clients and build consensus with standout presentations.
- Multiplatform accessibility: Create across devices, choosing how and where you work, ensuring every file you need is always at hand.
Learn more about SketchUp features, pricing, & alternatives →
Verdict: SketchUp’s focus on intuitive 3D modeling, real-time visualization, and multiplatform collaboration makes it a strong contender for the best floor plan software. Its ability to simplify complex design processes and enhance team communication directly addresses key challenges for AEC firms.
6. Cedreo
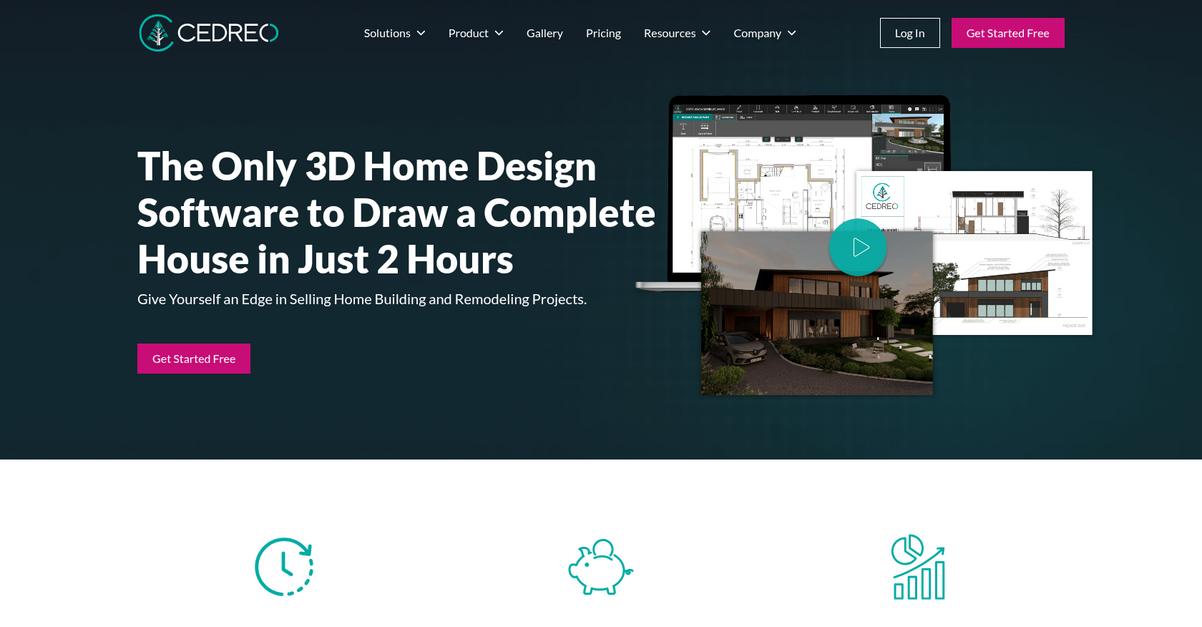
Are you spending too much time on design revisions?
Cedreo offers a complete 3D home design software solution to help your AEC firm create detailed projects and stunning visuals quickly.
This means you can streamline your sales process, cutting down on the time and cost involved in the pre-sales phase. This directly addresses your firm’s need to optimize budget and efficiency.
The result? Faster project delivery and improved team productivity.
Cedreo addresses the challenge of balancing ease of use with advanced functionality. This allows you to design your home projects faster than ever, from initial drawings to photorealistic visuals.
The software lets you create a comprehensive home construction or renovation plan, including terrain modeling, site plans, and detailed floor plans. This integrated approach helps reduce manual drafting errors and supports multi-user projects.
Additionally, you can generate stunning 3D renderings of both interior and exterior spaces, complete with sun orientation management and customizable backgrounds. This helps clients visualize their future home, speeding up decision-making and increasing your conversion rates by up to 40%.
Gain a powerful tool to close sales faster.
Key features:
- Rapid 3D Design: Create full 3D home designs in just two hours, significantly accelerating your sales process and allowing for quick client visualization.
- Comprehensive Project Tools: Manage all aspects of home design, including floor plans, terrain modeling, and elevation plans, all in one centralized platform for streamlined workflows.
- Photorealistic Visualizations: Generate high-quality 3D renderings and access an extensive library of objects to clearly communicate designs and impress clients.
Learn more about Cedreo features, pricing, & alternatives →
Verdict: Cedreo stands out as the best floor plan software for AEC firms aiming to streamline projects. It integrates 3D modeling with presentation tools, reportedly reducing pre-sales costs by 60% and sales time by 50%, enabling faster client deliverables and better ROI.
7. magicplan

Struggling with slow, error-prone floor plan creation?
magicplan helps you generate floor plans directly from your mobile device, transforming on-site capture.
This means you can capture every space in minutes, eliminating manual sketching and reducing design iterations.
The result: floor plans, ready when you are.
magicplan solves the common challenge of manual drafting, allowing you to capture crucial details instantly.
You can record real-time conditions using photos and 360° panoramas, bridging the gap between the job site and office effortlessly. This capability streamlines projects for restoration, remodeling, and inspection, helping you track and place equipment for optimal performance directly within your plans.
Additionally, magicplan integrates directly with tools like Xactimate® and CoreLogic, simplifying claims and project submissions, ensuring your admin and field teams stay connected and productive.
Get more done and get paid faster.
Key features:
- Mobile Floor Plans: Create fast, accurate floor plans directly on your mobile device, capturing spaces in minutes and accelerating your overall design process.
- Detailed Capture: Record crucial job site details with photos and immersive 360° panoramas, ensuring every condition is documented without extra hardware.
- Seamless Integrations: Speed up your workflow with direct integrations for applications like Xactimate® and CoreLogic, streamlining data export and simplifying submissions.
Learn more about magicplan features, pricing, & alternatives →
Verdict: magicplan is an excellent choice for growing AEC firms seeking the best floor plan software, offering mobile floor plan creation, detailed reality capture, and crucial integrations. With over 74,000 projects managed weekly by 5,000+ businesses, it’s built for efficient multi-user projects and faster client deliverables.
8. Chief Architect

Struggling with complex 3D design tools and project collaboration?
Chief Architect Premier is purpose-built for residential home design, automatically generating essential building elements. This means you can create detailed floor plans with intelligent features.
This intelligent automation reduces manual drafting errors and accelerates your design iterations. It effectively streamlines your design projects and improves overall team productivity.
Here’s how Chief Architect helps you.
Chief Architect solves the problem of balancing ease of use with advanced design functionality. Its smart building technology creates a 3D model as you draw walls.
This means you get automatically generated roofs, foundations, and framing, along with continually updated materials lists and dimensions. Plus, you can transform room looks using the Style Palette tool, offering diverse design options to clients quickly.
Additionally, Chief Architect Premier offers comprehensive tools for everything inside and outside the house, including 2D design, elevations, cross sections, CAD details, site plans, and construction drawings. You can even share 3D models with homeowners or subcontractors via the Chief Architect 3D Viewer app.
The result is faster client deliverables and measurable ROI.
Speaking of streamlining development, my guide on API design tools can help you cut errors.
Key features:
- Automatic 3D Model Generation: Chief Architect automatically creates a 3D model as you draw walls, simultaneously generating roofs, foundations, and framing for comprehensive designs.
- Intelligent Building Tools: The software automatically generates dimensions, product schedules, and materials lists, updating them continually as your design evolves, reducing manual effort.
- Client Collaboration and Visualization: You can share 3D models with clients and contractors using the 3D Viewer app and quickly apply design variations with the Style Palette tool.
Learn more about Chief Architect features, pricing, & alternatives →
Verdict: Chief Architect Premier is a robust solution for AEC firms seeking the best floor plan software. Its automatic building tools, 3D visualization capabilities, and continuous materials list updates streamline multi-user projects, reduce manual errors, and adapt to evolving design workflows, helping you achieve measurable ROI.
9. Homestyler
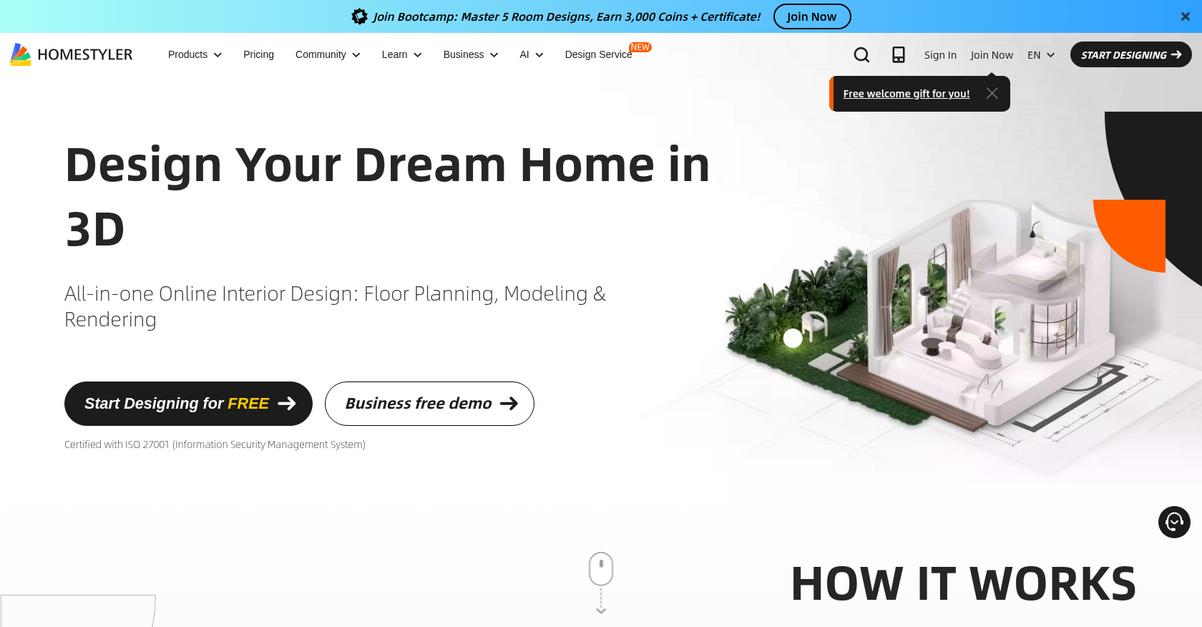
Are information overload and conflicting reviews delaying your design decisions?
Homestyler’s focus on ease of use and advanced features directly addresses the complexity of comparing floor plan software.
This means you can streamline your evaluation process, with powerful 3D modeling and rendering capabilities at your fingertips.
Ready to transform your design workflow?
Homestyler offers an all-in-one online interior design solution, covering floor planning, modeling, and rendering.
You can draw floor plans in 2D, and it automatically builds 3D rooms, even for complex structures, helping you reduce manual drafting errors and save time. Additionally, you can decorate rooms using a vast 300,000+ model library, including real brand catalogs, and even leverage AI Decoration to intelligently furnish empty spaces.
You can also customize materials and lighting, export various drawings like BOM and DWG with one click, and access all your work from any web browser, promoting better collaboration and project management for your team.
This truly streamlines your multi-user projects.
Before diving deeper, you might find my analysis of best portal software helpful for unifying team efforts.
Key features:
- Intuitive Floor Planner and 3D Modeling: Draw 2D floor plans that automatically convert into 3D rooms, complete with complex structures, reducing manual errors and accelerating your design process.
- Extensive Model Library and Customization: Access over 300,000 1:1 furniture models and real brand catalogs, alongside features like Material Editor, Lighting Editor, and AI Decoration for personalized designs.
- Advanced Visualization and Collaboration Tools: Generate photo-realistic images, panoramas, VR virtual tours, and videos, plus utilize shared design spaces and team model libraries for efficient multi-user projects.
Learn more about Homestyler features, pricing, & alternatives →
Verdict: Homestyler stands out as an excellent choice for AEC firms seeking the best floor plan software, balancing robust 3D modeling and visualization with crucial collaboration tools. Its user-friendly interface and comprehensive features help streamline design projects, enhance team productivity, and deliver measurable ROI.
Conclusion
Design project chaos is exhausting.
Choosing the wrong tool leads to frustrating manual errors and project delays. This is a common pitfall I see that you can easily avoid.
The real cost isn’t just the software price. It’s the lost productivity and client trust when projects get bogged down by inefficiency. This directly impacts your firm’s professional reputation and bottom line.
So here’s what I’d recommend.
From my experience, RoomSketcher is the top choice. Its intuitive drag-and-drop interface eliminates the steep learning curve of traditional CAD software for your team.
Beyond design, effective communication is crucial for business. My guide on conversational support software helps simplify customer interactions.
I was especially impressed that you can order plans drawn for you, which is a huge time-saver. Using the best floor plan software like this helps you deliver professional results much faster.
I highly recommend you start a free trial of RoomSketcher to see how simple it is to get started on your very next project.
You’ll streamline your entire design workflow.




