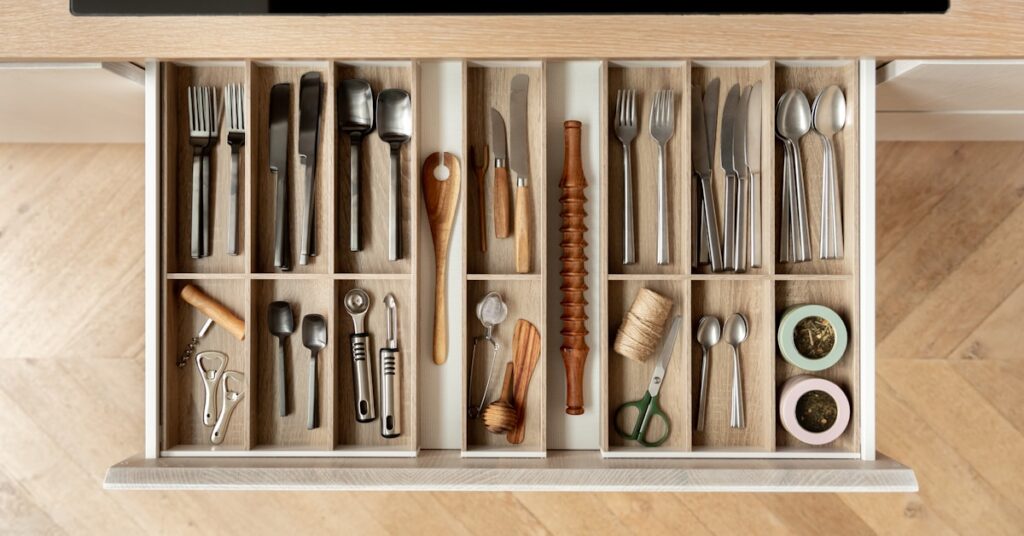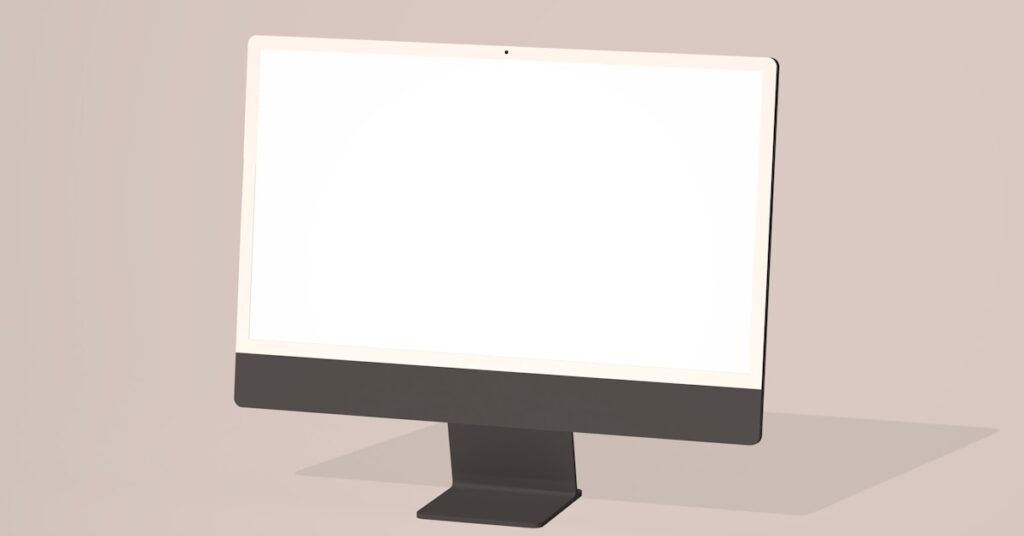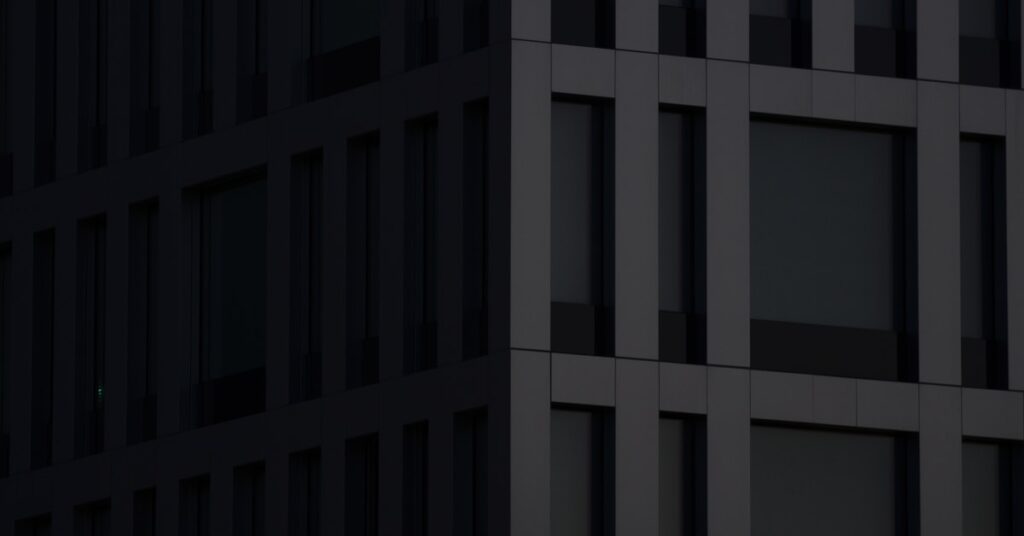Struggling to deliver projects on time?
Juggling client expectations with manual processes and outdated software slows everything down, putting your deadlines and firm’s reputation at risk.
The pressure is on to work faster and more efficiently, especially when you’re justifying your firm’s value in a competitive bidding process.
According to IBISWorld, higher interest rates are leading to cost-cutting by clients. This economic pressure means you must deliver more value in less time to stay competitive.
The right technology is a game-changer, helping you streamline your entire workflow from initial concept right through to final completion.
While considering your overall workflow, you might also find my guide on best kitchen design tools helpful for specialized projects.
In this article, I’m going to guide you through the best interior design tools that can help you accelerate project timelines and boost your firm’s overall efficiency.
You will discover options that improve collaboration, automate tedious tasks, and create stunning client presentations that help you win more business.
Let’s get started.
Quick Summary:
| # | Software | Rating | Best For |
|---|---|---|---|
| 1 | SketchUp → | Interior design principals | |
| 2 | Foyr → | Growing interior design firms | |
| 3 | Homestyler → | Interior design principals | |
| 4 | Planner 5D → | Growing interior design firms | |
| 5 | Floorplanner → | Interior design principals |
1. SketchUp
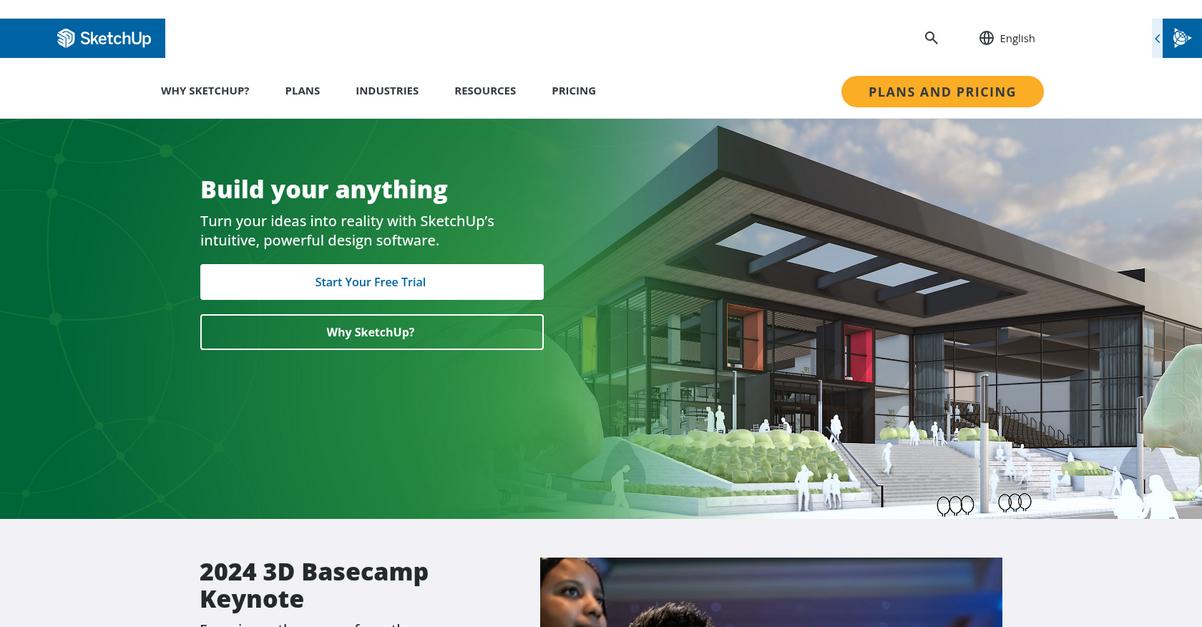
Struggling to bring design visions to life efficiently?
You’re likely seeking tools that offer both creative freedom and robust technical capabilities for your interior design projects. This means you need software that handles everything from conceptualization to client presentations.
For me, SketchUp helps you give life to your wildest concepts and reimagine what’s possible within a creative 3D modeling environment.
It’s all about realizing your vision effortlessly.
Here’s how SketchUp solves these challenges. You can model anything you can imagine, transforming ideas into reality with intuitive design software. This allows you to compose stunning, photorealistic visuals in real time, making your designs truly stand out.
Additionally, you can win over clients and build consensus with standout presentations and bring everyone together to refine designs and drive innovation forward. Plus, the multiplatform capability lets you create across devices, working how and where you choose, ensuring you have every file needed on the go.
The result is a streamlined workflow from concept to delivery.
Speaking of optimizing efficiency, if you’re also looking to streamline client interactions, my guide on best conversational AI platforms could be helpful.
Key features:
- Intuitive 3D modeling: Transform your ideas into reality with powerful design software, allowing you to give life to wildest concepts and reimagine possibilities within a creative 3D environment.
- Real-time visualization and communication: Compose stunning, photorealistic visuals instantly, and win over clients with standout presentations that build consensus and express your design intent clearly.
- Multiplatform collaboration: Stay connected and refine designs by bringing everyone together, working across devices to ensure you have every file needed for your projects, anywhere.
Learn more about SketchUp features, pricing, & alternatives →
Verdict: SketchUp offers strong 3D modeling and visualization that helps interior design principals balance creative flexibility with technical demands. Its real-time rendering and multiplatform collaboration features make it one of the best interior design tools for accelerating proposal creation and improving client presentations, providing proven ROI.
2. Foyr
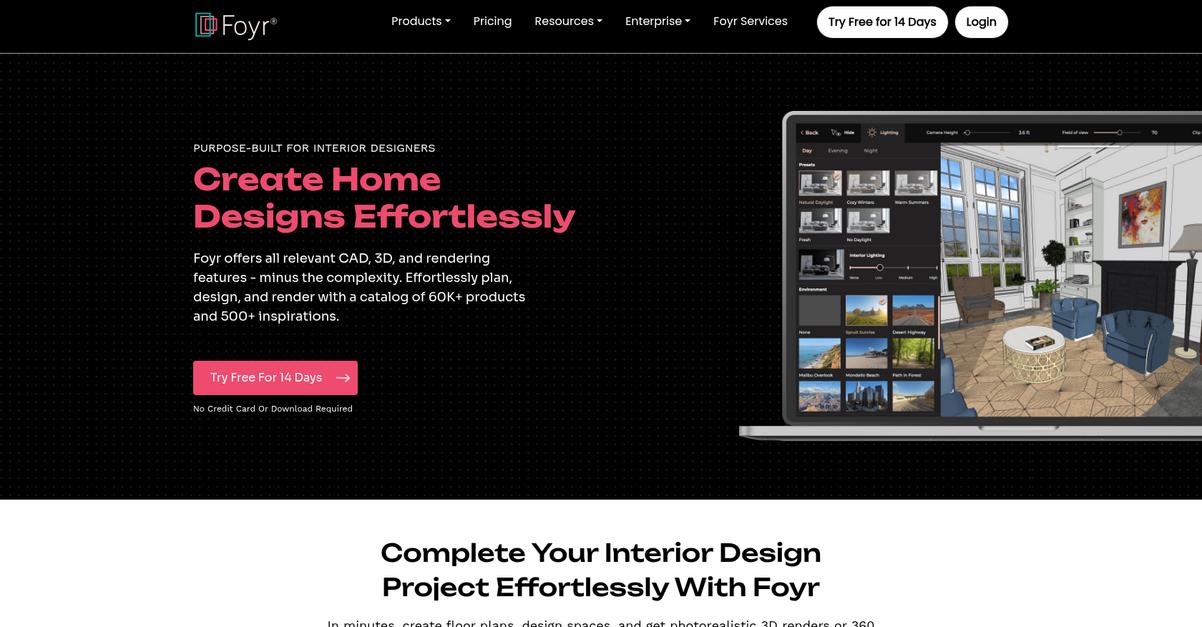
Struggling with complex interior design software?
Foyr Neo offers all relevant CAD, 3D, and rendering features without the usual complexity. This means you can create stunning designs much faster.
This tool helps you quickly go from concept to photorealistic visuals, allowing you to streamline your workflow and win more projects.
So, how does Foyr achieve this?
Foyr focuses on ease of use, enabling you to effortlessly plan, design, and render. You can create floor plans, design spaces, and get 4K renders or 360 walkthroughs in minutes.
The platform provides a user-friendly interface that makes your creative process smooth and enjoyable, especially with its extensive catalog of 60,000+ products and 500+ inspirations. Additionally, Foyr leverages AI-powered tools to streamline tasks and elevate your designs, going from initial concept to immersive walkthroughs all in one place. You can also access real-time AR design visualization to step into your designs and make adjustments. The result is captivating visuals that impress clients and secure more projects.
Foyr brings cloud power, so you can design and collaborate from anywhere.
If you’re also looking into optimizing your business operations, my guide on document generation software covers essential tools.
Key features:
- Create 2D/3D floor plans in minutes: Quickly generate detailed floor plans and visualize them in 3D, accelerating your initial design phase significantly.
- Access 60,000+ 3D models and templates: Easily populate your designs with a vast library of products and use over 1500 design templates for quick inspiration and iteration.
- Generate 4K renders and 360 walkthroughs: Produce photorealistic visuals and immersive client presentations in minutes, drastically cutting down rendering times.
Learn more about Foyr features, pricing, & alternatives →
Verdict: Foyr stands out as one of the best interior design tools for principals seeking efficiency and impact. Its blend of intuitive design, AI assistance, and cloud collaboration accelerates project delivery and enhances client presentations, demonstrating clear ROI for growing firms.
3. Homestyler
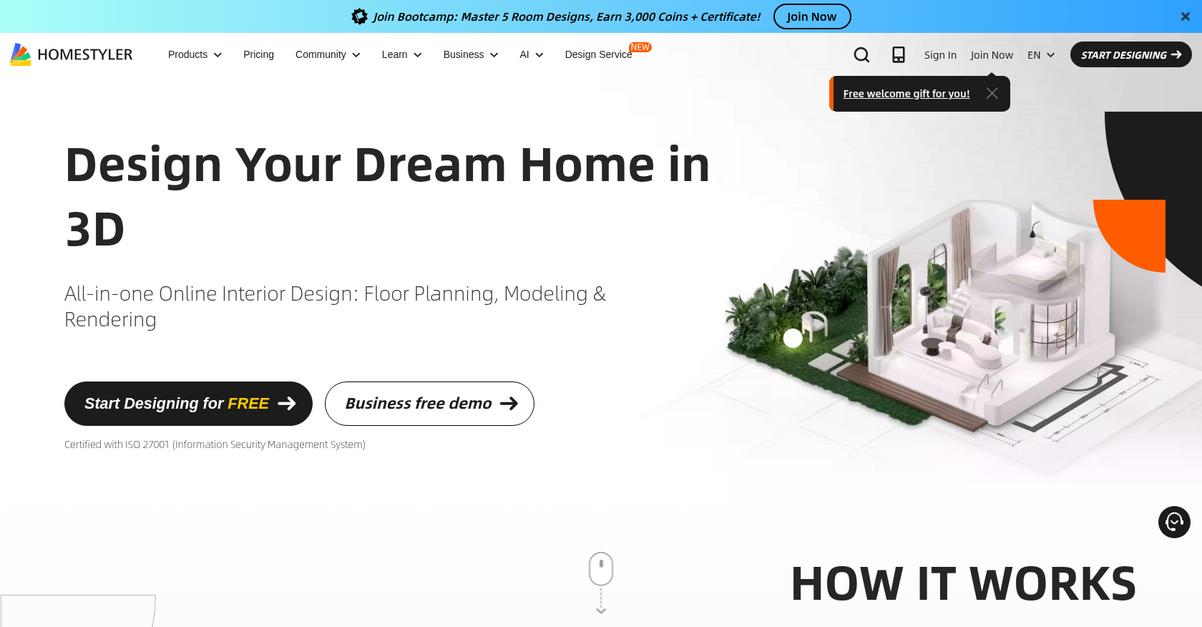
Struggling with slow project delivery and inconsistent client presentations?
Homestyler offers an all-in-one online interior design platform, empowering you with floor planning, modeling, and rendering capabilities. This means you can accelerate your design process from concept to completion.
The platform allows you to draw 2D floor plans, which automatically generate 3D rooms, even for complex structures, simplifying initial setup and saving valuable time.
Here’s how Homestyler streamlines your workflow.
You can decorate rooms with a vast library of over 300,000 real brand models, ensuring design accuracy and diverse choices. This includes the ability to edit colors and materials of models to perfectly match your vision, providing unparalleled creative flexibility.
Additionally, Homestyler supports advanced visualization with photo-realistic images, panoramas, VR virtual tours, and even videos with animated effects, significantly enhancing client presentations. Plus, new features like multi-floor DWG import, parametric windows, and construction drawing exports ensure comprehensive project management. The result: reduced revision cycles and improved client satisfaction.
While discussing comprehensive design tools, understanding how to connect them is crucial. My article on best application integration tools can guide you.
Key features:
- Web-based accessibility: Access your ongoing or finished design work on any web browser, anywhere, anytime, facilitating seamless collaboration across different devices.
- Extensive model library: Decorate with over 300,000 real brand models, allowing for precise design and a broad range of material and furniture options.
- Advanced visualization: Generate photo-realistic images, panoramas, VR virtual tours, and videos, elevating client presentations and showcasing designs vividly.
Learn more about Homestyler features, pricing, & alternatives →
Verdict: Homestyler is ideal for interior design principals seeking comprehensive, user-friendly tools that balance creativity with technical efficiency. Its robust features, including collaborative capabilities and advanced rendering, make it one of the best interior design tools for accelerating project delivery and enhancing client presentations.
4. Planner 5D
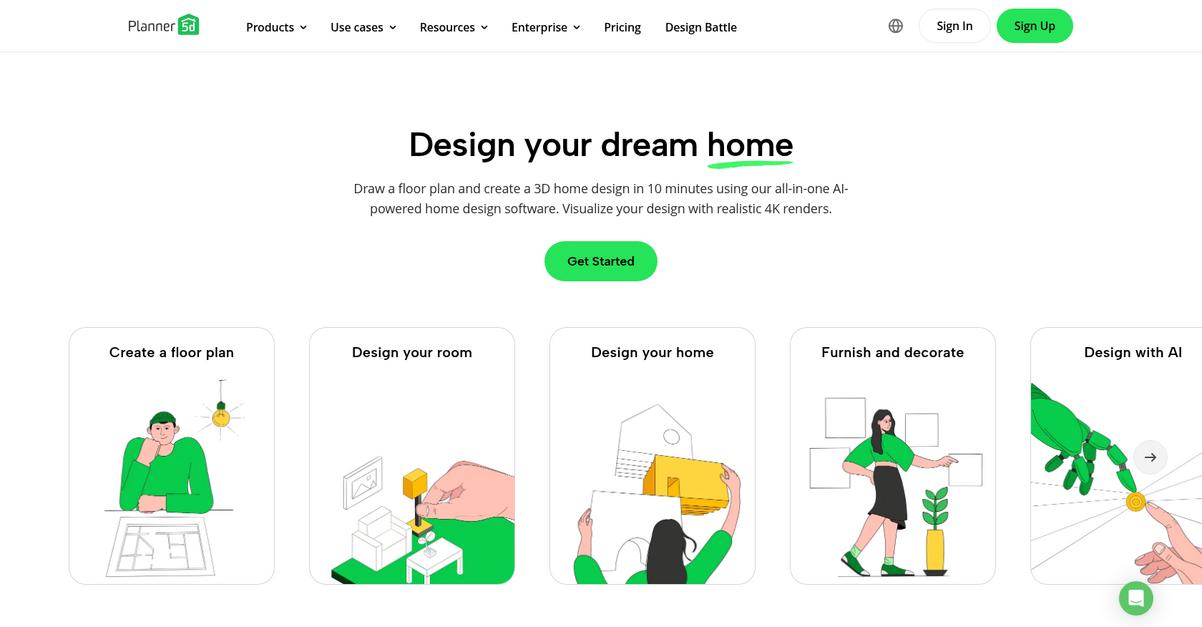
Struggling with complex design tools and slow workflows?
Planner 5D offers an all-in-one AI-powered solution for interior design, home remodeling, and floor planning. This means you can create a 3D home design in minutes.
The software lets you either draw a floor plan from scratch or use advanced AI recognition to convert existing blueprints into editable 3D models, drastically reducing your initial setup time and manual effort.
Visualize your designs with confidence.
Here’s how Planner 5D helps streamline your projects, enabling quicker client approvals and reduced revision cycles. You can furnish and decorate with over 8,000 items from their extensive library, ensuring your designs are rich and detailed. Additionally, you can easily import your custom 3D models to personalize your projects further.
The software also offers advanced 4K renders, allowing you to adjust light, shadows, and colors for realistic previews, giving clients a true sense of the space. Plus, AI Interior Design tools enable virtual experiences of your designs before commitment, helping avoid costly mistakes and enhancing client communication, especially with features like 360-degree walkthroughs and Apple Vision Pro integration.
The result is improved client presentations and faster project delivery.
While we’re discussing enhancing client communication, you might find my guide on content distribution platform helpful for broader outreach.
Key features:
- AI Floor Plan Recognition converts your 2D blueprints into fully editable 3D floor plans quickly, saving significant time on manual input and initial design setup.
- Realistic 4K Renders allow you to adjust light, shadows, and colors, providing clients with a highly realistic and immersive preview of your interior designs.
- Extensive 3D Item Library with over 8,000 items and the ability to import custom 3D models offers unparalleled creative flexibility for furnishing and decorating spaces.
Learn more about Planner 5D features, pricing, & alternatives →
Verdict: Planner 5D stands out for its AI-powered features, including floor plan recognition and AI interior design tools, which accelerate design processes. Its realistic 4K renders and extensive 3D library provide creative flexibility, making it one of the best interior design tools for principals at growing firms seeking efficiency and visual fidelity.
5. Floorplanner
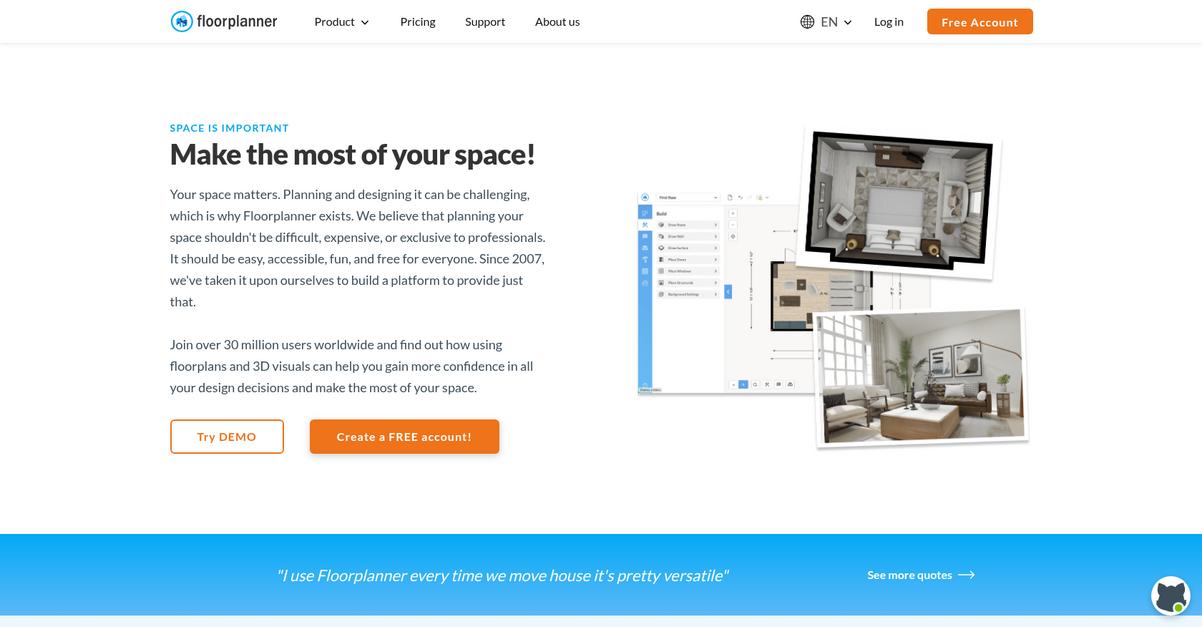
Struggling to visualize your interior design concepts effectively?
You can easily gain confidence in all your design decisions using floorplans and 3D visuals.
Floorplanner helps you bypass complex software and training, allowing you to quickly recreate any space with precision and ease.
This means you can visualize ideas easier.
Floorplanner makes it simple to draw and plan any space with accuracy, creating a “Digital Twin” of your design in minutes. This allows you to see how your choices look in real-time 3D, avoiding costly mistakes and enhancing project delivery. You can also produce professional-quality 3D renders at stunning 8K resolution, ensuring your presentations stand out. Additionally, with over 260,000 3D models available at no extra cost, you gain access to a vast library of furniture and items, making it easy to decorate your plans. This versatile tool is suitable for personal use, retail, real estate, and interior design professionals, empowering you to convert more sales and present properties better.
The result is better design decisions.
While we’re discussing project delivery, managing your business’s finances is also crucial. You might find my guide on best accounts payable software helpful for cash flow control.
Key features:
- Accurate drawing and planning: Easily recreate any space with precision, adding rooms, walls, doors, and windows to form a Digital Twin for informed design choices.
- Vast 3D model library: Access over 260,000 diverse 3D models, including furniture and various items, available at no extra cost for comprehensive decoration.
- High-quality 2D and 3D visuals: Create compelling 2D and photorealistic 3D images, including 8K renders and dollhouse views, without needing prior 3D experience.
Learn more about Floorplanner features, pricing, & alternatives →
Verdict: Floorplanner’s intuitive interface, extensive 3D model library, and high-quality rendering capabilities make it an excellent choice for interior design principals. It effectively addresses pain points by offering an easy-to-learn, accessible solution for visualizing ideas, making it one of the best interior design tools for those seeking to enhance design quality and accelerate project delivery.
6. Space Designer 3D
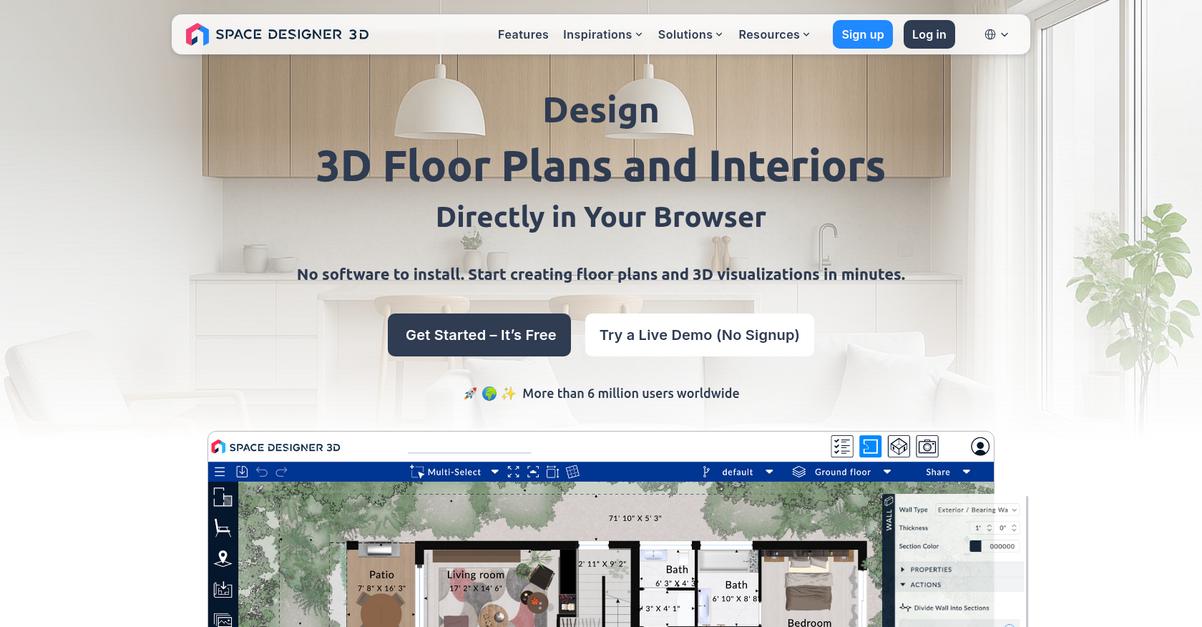
Struggling with complex interior design software?
Space Designer 3D lets you create 3D floor plans and visualizations directly in your browser, without any downloads.
This means you can focus on your spatial ideas, not the software itself, ensuring smoother project execution.
Here’s how to speed up your project delivery.
Space Designer 3D offers fluid tools that follow your workflow, letting you sketch your 2D plan and instantly transition to real-time 3D. This helps you iterate freely, reducing revision cycles and enhancing design quality.
Additionally, you can generate stunning visuals reinforced by AI, creating presentation-ready images in seconds. Lighting, materials, and perspectives are optimized automatically, giving your clients excellent 3D visualization. Plus, an instant area calculator automatically calculates measurements, ensuring plan accuracy for estimates and approvals.
The result: a streamlined process that differentiates your firm.
Key features:
- Browser-based design: Create 3D floor plans and visualizations directly online, eliminating software installations and setup delays.
- Instant 2D to 3D transition: Sketch your 2D plans and instantly view them in real-time 3D, allowing for rapid iteration and creative flexibility.
- AI-powered rendering & calculations: Generate presentation-ready visuals with intelligent rendering enhancements and automatically calculate areas for precise estimates.
Learn more about Space Designer 3D features, pricing, & alternatives →
Verdict: Space Designer 3D empowers interior design principals to balance creative flexibility and technical capabilities. Its browser-based platform, AI-enhanced rendering, and instant measurements make it one of the best interior design tools for accelerating project delivery and improving client presentations without complex software installations.
7. Coohom
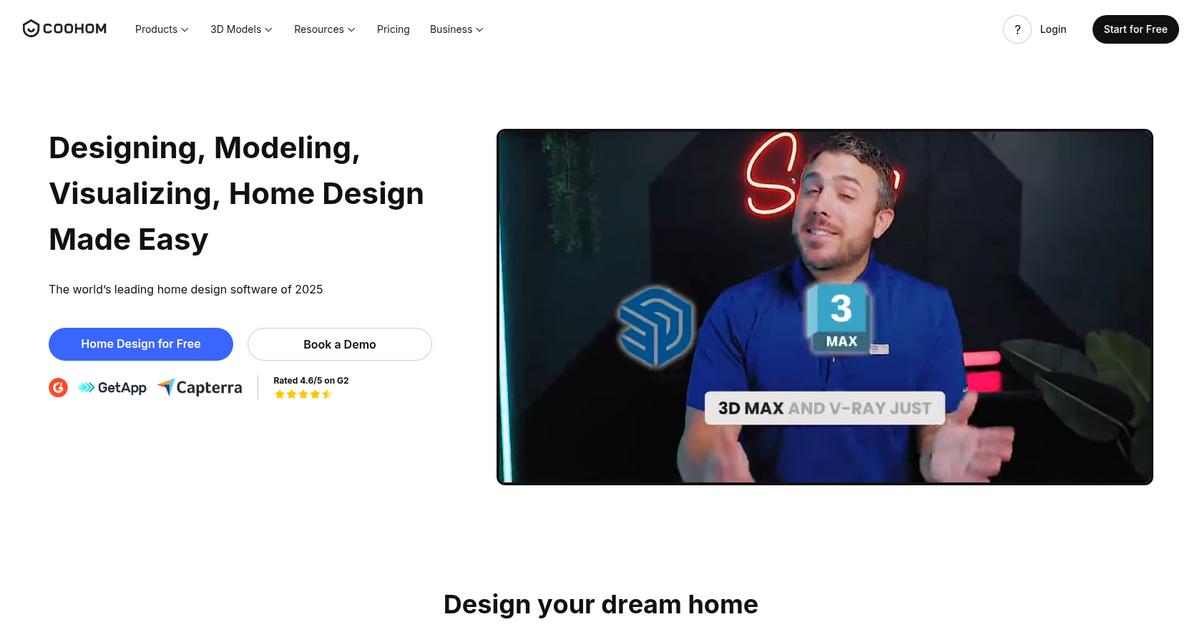
Is your design process slowing you down?
Coohom offers a powerful platform for designing, modeling, and visualizing home projects with ease.
You can create 3D home designs in just 10 minutes, quickly transforming concepts into stunning visuals.
This means you can speed up your project delivery.
Coohom’s suite of tools lets you start from scratch or upload existing floor plans, converting them into digital layouts within minutes. You can then design and decorate your home in 3D using a vast selection of furniture and décor from their model library. This ensures you can customize every detail to reflect your unique vision. Additionally, you get to experience fast, high-quality 4K rendering in real-time, allowing for immediate, high-definition results that bring your designs to life. Plus, AI-powered design capabilities unlock infinite possibilities, helping you visualize your home before committing and making real-time adjustments in a virtual environment to avoid costly mistakes. The result is a streamlined workflow that differentiates your firm.
Speaking of robust platforms, for those building their own tech stack, my guide on best Amazon Web Services Partners offers valuable insights.
Key features:
- 3D Home Design & Rendering: Create detailed 3D designs in minutes and render stunning 4K visuals in seconds, dramatically reducing presentation time.
- Extensive Model Library: Access thousands of customizable furniture and décor pieces, enabling you to design unique spaces, from single rooms to entire homes.
- AI-Powered Design Tools: Visualize your projects and make real-time adjustments in a virtual environment, helping you refine designs and prevent expensive errors.
Learn more about Coohom features, pricing, & alternatives →
Verdict: Coohom offers an intuitive platform that tackles key pain points for interior design principals. Its rapid 3D design, 4K rendering, and AI-powered visualization capabilities make it one of the best interior design tools for accelerating project delivery and enhancing client presentations.
8. RoomSketcher
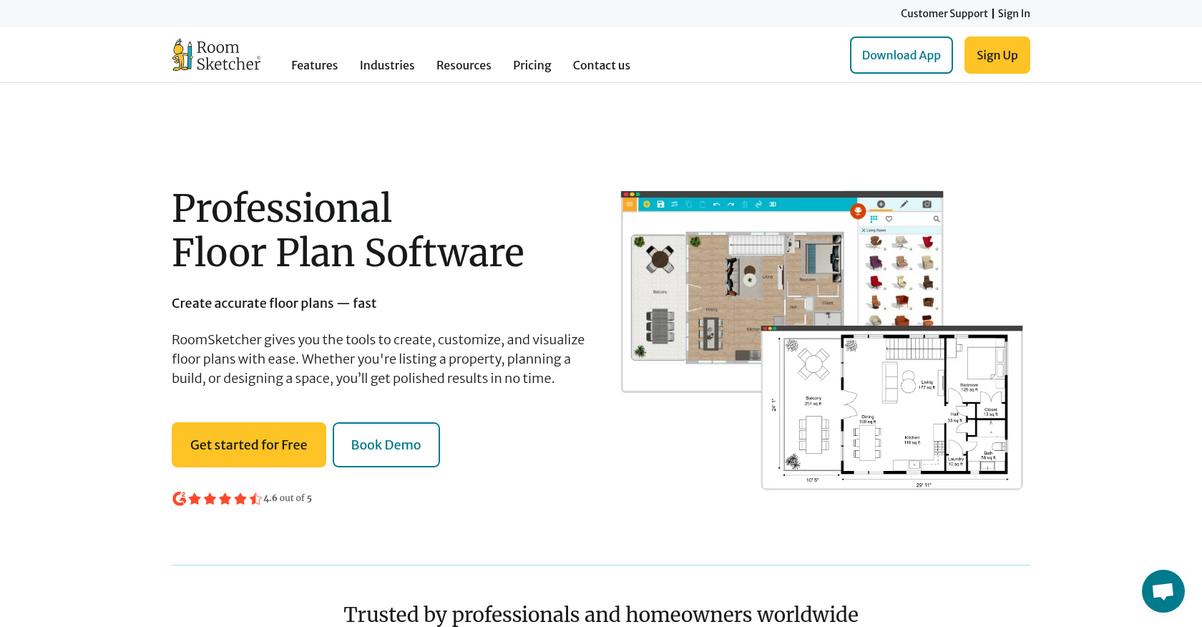
Is designing spaces quickly a major struggle for you? This means dealing with inaccurate layouts and time-consuming manual workflows can be incredibly frustrating.
RoomSketcher provides tools to create, customize, and visualize floor plans with ease. This directly addresses your pain points of slow project execution and inconsistent feature differentiation.
You can confidently create floor plans, impressive 3D renderings, and interactive walkthroughs, ensuring you get polished results in no time. This speeds up proposal creation significantly.
Here’s how to simplify your design process.
RoomSketcher makes it a breeze to achieve professional results. You can render detailed 2D floor plans, visualize layouts with high-quality 3D models, and even add precise measurements with one click.
Additionally, state-of-the-art 3D photos and Live 3D walkthroughs show every detail, enhancing client presentations. Plus, you can personalize floor plans with your preferred colors and materials.
RoomSketcher ensures your projects reflect your unique style by offering customization options, including custom letterheads and saving preferred styles for consistency. This means you can work online or offline across devices, with all your projects conveniently stored in the cloud.
The result is increased differentiation and speed.
If you’re looking for ways to further boost your remote collaboration, my article on best screen sharing software offers great insights.
Key features:
- Professional Floor Plan Software: Create accurate 2D and 3D floor plans and high-quality 3D models with an intuitive drag-and-drop interface, requiring no CAD experience.
- Visualizations and Walkthroughs: Generate state-of-the-art 3D photos, interactive Live 3D walkthroughs, and 360-degree views to showcase designs effectively and impress clients.
- Customization and Collaboration: Personalize floor plans with custom colors, materials, and branding, and work seamlessly across devices with cloud storage for easy access and editing.
Learn more about RoomSketcher features, pricing, & alternatives →
Verdict: RoomSketcher is an excellent choice for interior design principals seeking professional, beginner-friendly tools. Its ability to create accurate floor plans, stunning 3D visualizations, and customized layouts makes it one of the best interior design tools for accelerating project delivery and enhancing client presentations.
9. Cedreo
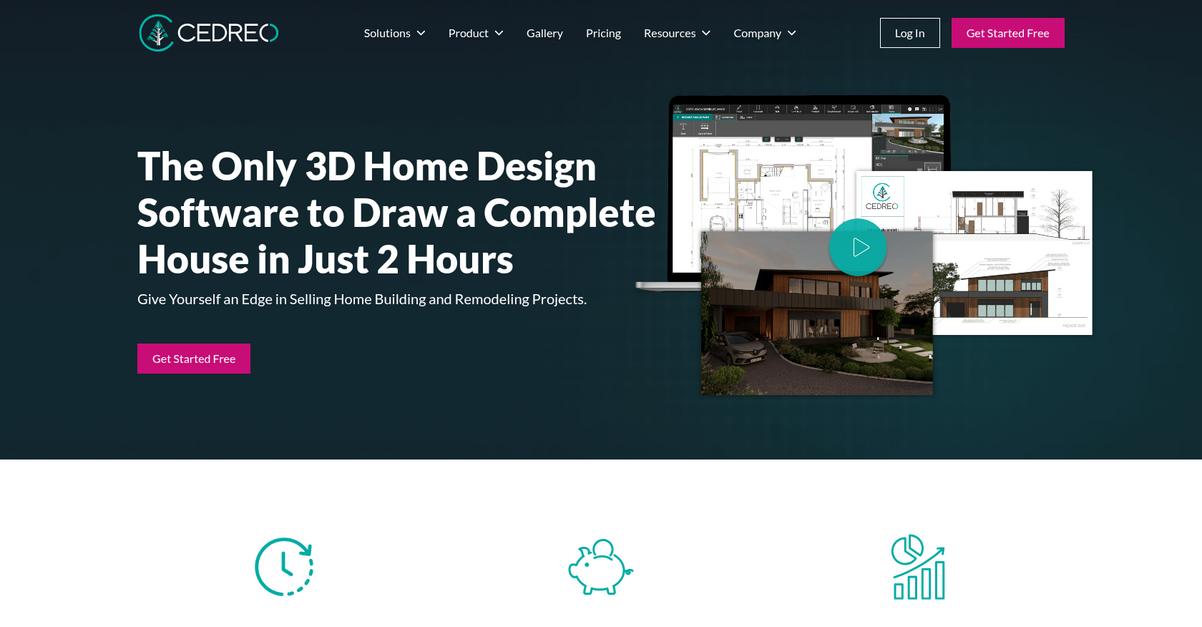
Is your design process slowing you down?
You’re looking for interior design tools that balance creative flexibility and technical capabilities without blowing your budget. This means you need a solution to streamline your workflow.
Cedreo addresses this by providing an intuitive 3D home design software, allowing you to draw a complete house in just two hours. This helps you quickly present a full project.
You can truly accelerate your project delivery.
Cedreo streamlines your entire sales process, enabling you to create conceptual 3D home designs in less than two hours. This drastically reduces the time needed for drawing and estimating, which translates directly into cost savings during the pre-sales phase.
You can stop paying expensive design firms, instead storing and sharing home design projects with your team. You can also reuse existing floor plans for preliminary designs, saving significant time. Additionally, the platform provides tools for 3D visualization, including an extensive library of objects for interior and exterior design, customizable backgrounds, and sun orientation management.
The result is increased new home sales.
Before diving deeper, you might find my analysis of best loan origination software helpful, especially if you’re looking to streamline financial processes.
Key features:
- Rapid 3D Home Design: Create comprehensive 3D home designs, including floor plans, terrain, and exterior views, in as little as two hours to speed up your sales process.
- Photorealistic 3D Renderings: Generate instant, photorealistic 3D renderings of interior and exterior spaces, helping clients visualize their future homes and accelerate decision-making.
- Collaborative Project Management: Store and share all project plans, including site, floor, and elevation plans, in a single shared space, facilitating team collaboration and efficiency.
Learn more about Cedreo features, pricing, & alternatives →
Verdict: Cedreo is an excellent choice among the best interior design tools for principals seeking efficiency and visual impact. It allows you to produce 3D floor plans and realistic renderings in just one hour, which helps you close sales in half the time by reducing pre-sales costs by 60%.
10. Autodesk
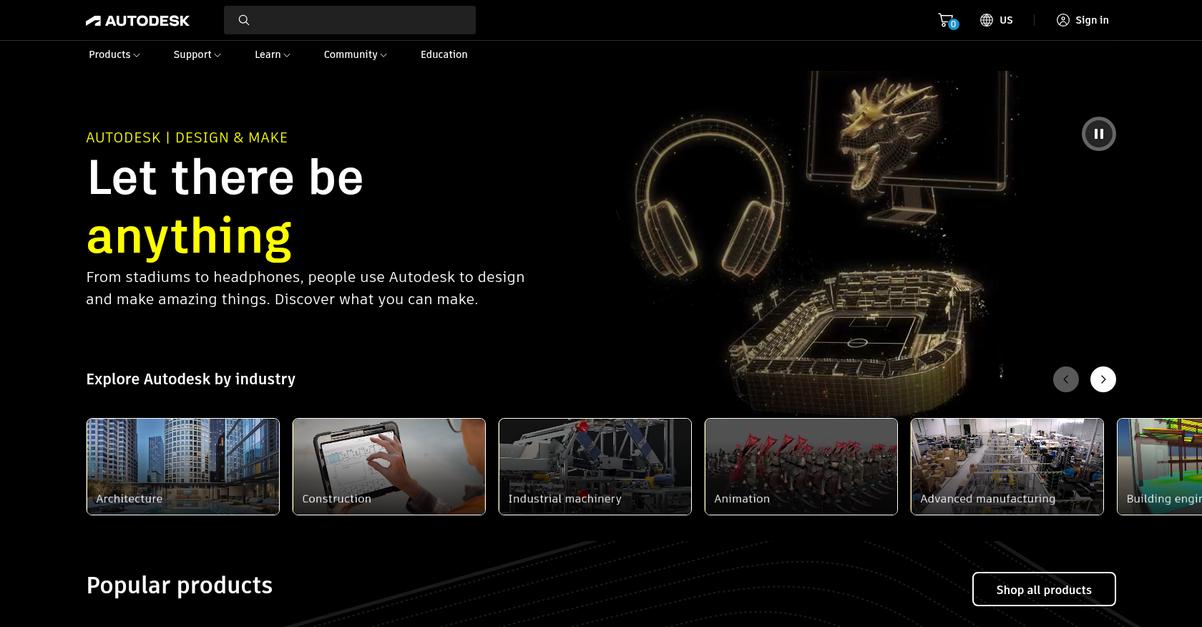
Are you finding it hard to accelerate your interior design projects?
Autodesk offers powerful design and make software, transforming how you bring ideas to life.
This means you can overcome manual workflows and legacy systems that hinder your project delivery speed and creative output.
It’s time to rethink your design process.
Autodesk helps you build for a better world, providing tools to explore ideas faster and deliver exceptional results.
You can streamline your entire design workflow, from concept to completion, reducing revision cycles and accelerating proposal creation for your clients.
This allows you to innovate, make, and build with greater confidence, using a connected platform that enhances collaboration and ensures your projects are delivered efficiently and on budget.
This improves your firm’s competitive edge.
While focusing on project delivery, optimizing your team’s training can also boost efficiency. My guide on virtual IT labs software offers insights into cost-effective training solutions.
Key features:
- Integrated design solutions: Combine various design, manufacturing, and construction tools on a single platform for improved collaboration and efficiency.
- Accelerated project delivery: Develop designs, create detailed documentation, and manage projects more effectively, cutting down on time to market.
- Enhanced creative freedom: Utilize advanced modeling and visualization capabilities to explore complex design ideas and present them compellingly.
Learn more about Autodesk features, pricing, & alternatives →
Verdict: Autodesk excels as one of the best interior design tools by providing a unified platform that accelerates project delivery, enhances collaboration, and empowers creative exploration. Its integrated solutions address the core challenges of design principals, allowing you to streamline workflows, reduce revision cycles, and deliver superior client presentations.
Conclusion
Ready to transform your design process?
Choosing the right software is overwhelming. You’re constantly balancing creative needs with technical demands and tight project deadlines, making the final decision critical for your firm.
ThinkLab reports that nearly one-third of designers now use AI-powered tools. This shift highlights the competitive advantage of adopting smarter, more efficient software to stay ahead.
Here’s my top recommendation for you.
From my experience, SketchUp provides the perfect balance. It bridges that gap between creative freedom and the powerful technical features your projects demand.
Its intuitive 3D modeling and real-time visualization turn complex ideas into stunning, high-impact client presentations. It’s one of the best interior design tools for delivering quality work, faster.
If your design needs extend to outdoor spaces, my detailed guide on best pool design software offers valuable insights for stunning designs.
I highly suggest you start a free trial of SketchUp to see exactly how it can transform your team’s workflow.
You’ll accelerate your project delivery.
