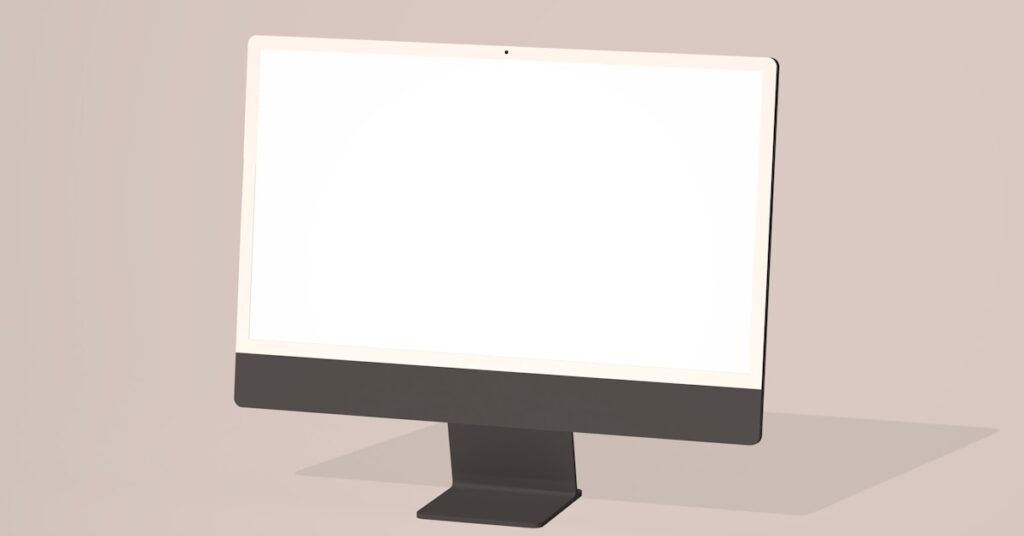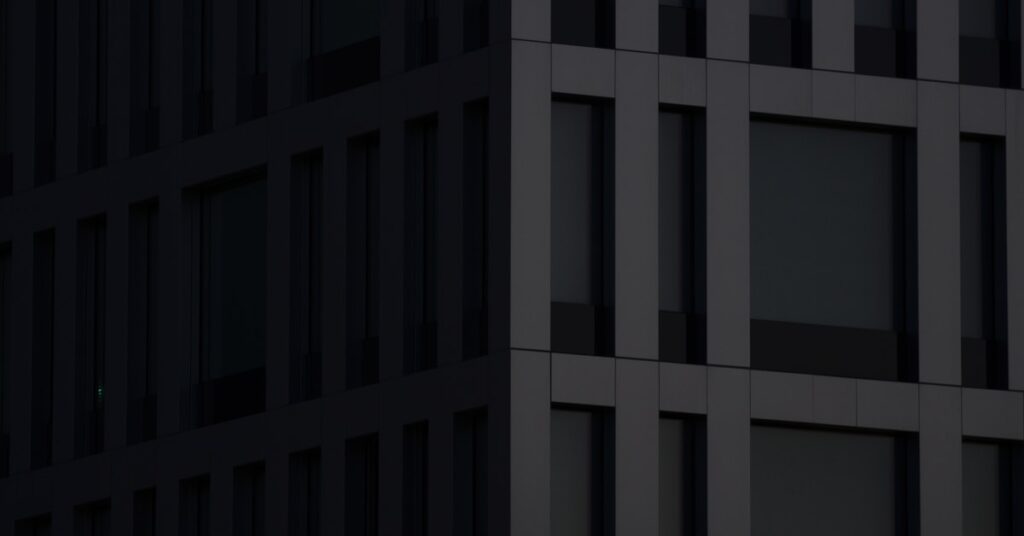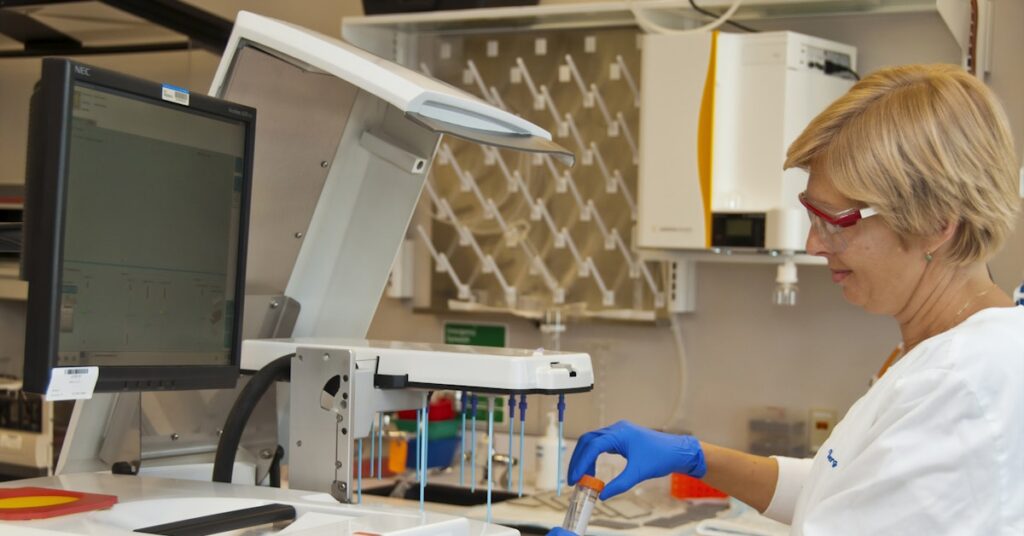Your designs deserve better tools.
You spend hours on clunky software, trying to create stunning visuals that fall short of your client’s expectations and your own professional vision.
This slows down projects, makes client revisions a nightmare, and risks losing deals to competitors who can produce photorealistic renderings much faster.
With clients demanding more realistic previews and quicker turnarounds, using outdated or inefficient tools puts your small firm at a significant disadvantage in a competitive market.
But what if you could find the right design tool that streamlines your entire workflow, from initial concept to the final, approved render?
In this guide, I’ll walk you through the best kitchen design tools available, helping you compare features, pricing, and integration capabilities for your firm.
You’ll discover software that helps you create persuasive visuals quickly, collaborate with clients, and ultimately close more profitable projects with confidence.
Let’s get started.
Quick Summary:
| # | Software | Rating | Best For |
|---|---|---|---|
| 1 | RoomSketcher → | Small design firms | |
| 2 | SketchUp → | Mid-sized design teams | |
| 3 | Planner 5D → | Freelancers and professionals | |
| 4 | Foyr → | Large design studios | |
| 5 | Homestyler → | Interior designers & remodelers |
1. RoomSketcher
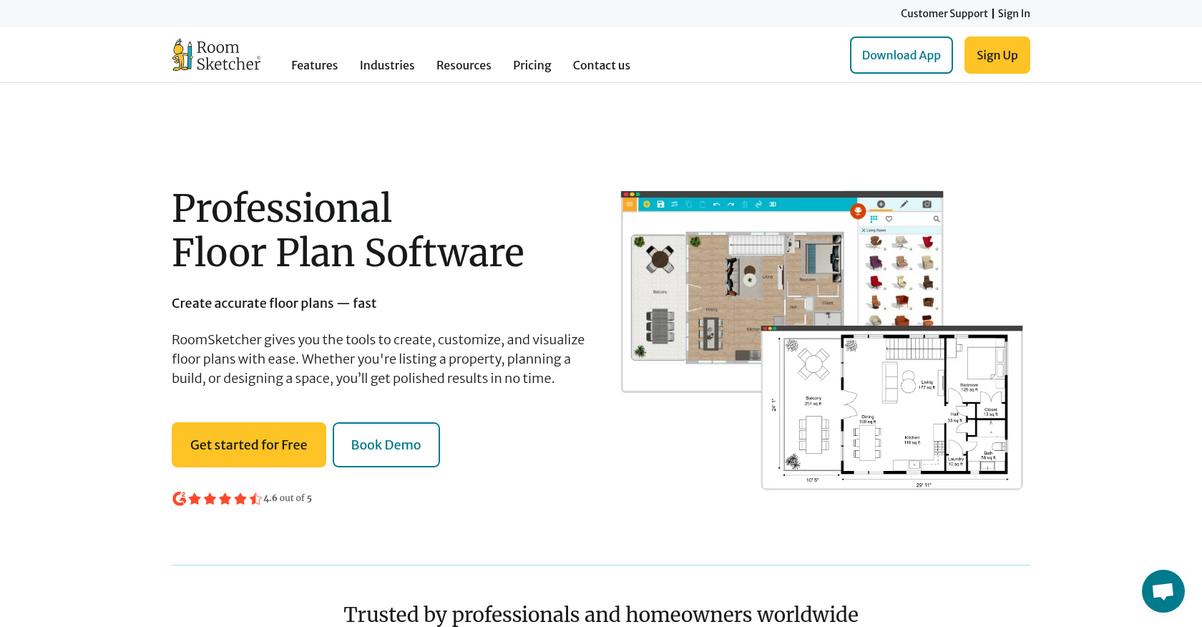
Struggling to visualize your dream kitchen designs accurately?
RoomSketcher provides the tools to create, customize, and visualize floor plans with ease. This means you can confidently create impressive 3D renderings and interactive walkthroughs.
The software addresses the challenge of delivering polished results quickly, allowing you to generate professional floor plans and stunning visualizations without needing extensive technical software or CAD experience, making your design process a breeze.
Here’s how you can achieve compelling kitchen designs.
You can confidently create detailed, easy-to-read 2D floor plans, visualize layouts with high-quality 3D models, and even add room and wall measurements with a single click. Additionally, you can create state-of-the-art 3D images to showcase your designs and see every detail with Live 3D walkthroughs and 360-degree interactive views. This powerful functionality ensures your kitchen designs are both precise and incredibly persuasive for clients, aiding in faster project approvals and streamlined revisions. The result is professional-grade visuals with a user-friendly experience.
You will achieve professional results with beginner-friendly tools.
While we’re discussing professional design tools, my article on application integration tools covers how to connect different systems easily.
Key features:
- Professional Floor Plans: Create and visualize accurate 2D and 3D floor plans, along with interactive 3D renderings and walkthroughs, ensuring stunning design presentations for clients.
- Powerful Visualizations: Generate high-quality 3D photos, Live 3D walkthroughs, and 360-degree interactive views to showcase every detail of your kitchen designs compellingly.
- User-Friendly Customization: Benefit from a short learning curve, drag-and-drop functionality, and options to personalize floor plans with your branding, colors, and materials.
Learn more about RoomSketcher features, pricing, & alternatives →
Verdict: RoomSketcher stands out as one of the best kitchen design tools for its blend of professional output and ease of use. It helps you quickly create accurate floor plans and high-quality 3D visualizations, essential for engaging clients and streamlining design revisions without requiring CAD experience, ensuring efficient project completion.
2. SketchUp

Struggling with complex kitchen designs and client presentations?
SketchUp offers intuitive, powerful design software that lets you turn your ideas into stunning realities with ease.
This means you can give life to your wildest concepts and reimagine what’s possible, streamlining your workflow for faster project completion.
Here’s how SketchUp transforms your design process.
SketchUp allows you to model across devices, giving you the flexibility to work how and where you choose, ensuring you always have access to every file you need. You can compose stunning, photorealistic visuals in real time, which is crucial for winning over clients. Additionally, the software facilitates communication, enabling you to build consensus with standout presentations.
Plus, SketchUp focuses on collaboration, bringing everyone together to refine designs and drive innovation forward. This comprehensive approach helps you effortlessly realize your vision and consistently deliver impressive results for your clients.
You’ll quickly close deals with persuasive visuals.
While we’re discussing design software, understanding app store optimization tools is equally important for digital product visibility.
Key features:
- Intuitive 3D modeling: Build any design concept you envision, from simple layouts to complex custom kitchens, with a software as creative as you.
- Real-time visualization: Generate stunning, photorealistic renderings instantly, allowing clients to picture their future kitchen vividly and make quicker decisions.
- Enhanced communication & collaboration: Create standout presentations and easily share designs to gather input, helping you win over clients and refine projects together.
Learn more about SketchUp features, pricing, & alternatives →
Verdict: SketchUp’s intuitive 3D modeling, real-time visualization, and robust collaboration features make it a top choice for kitchen designers and remodelers. This software empowers you to deliver photorealistic renderings quickly, streamline design revisions, and maintain workflow consistency, making it one of the best kitchen design tools for your firm.
3. Planner 5D
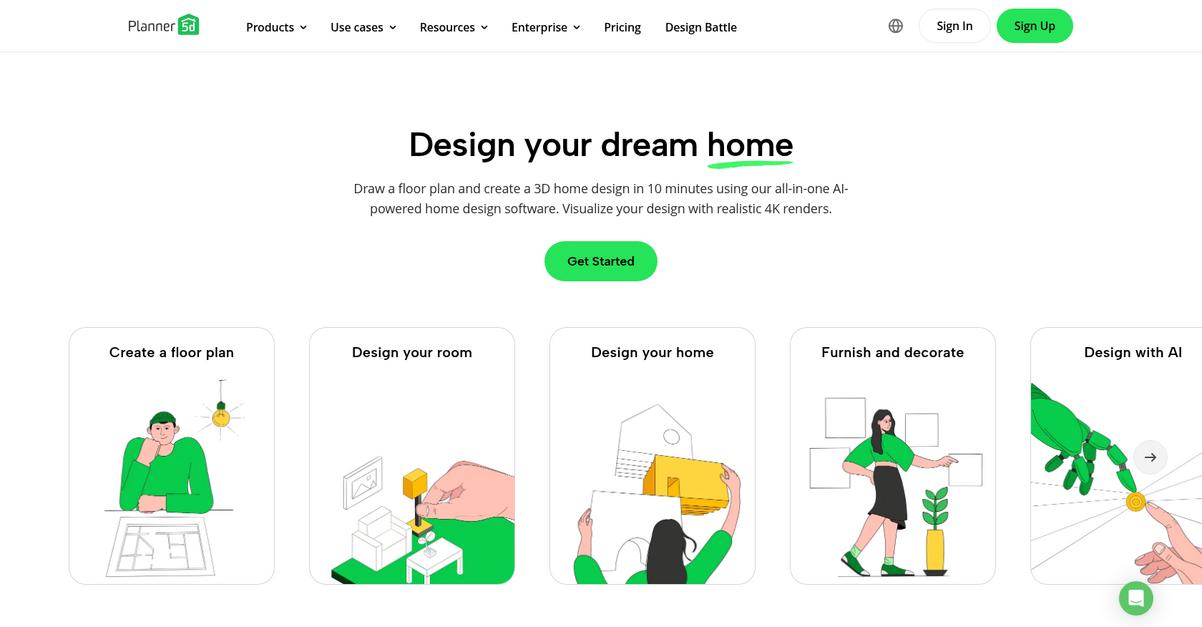
Struggling with complex kitchen designs and client presentations?
Planner 5D’s AI-powered home design software allows you to draw floor plans and create stunning 3D home designs in just minutes. This means you can quickly visualize your concepts.
You can design ideal layouts from scratch or upload existing ones for instant recognition, creating fully customizable floor plans for any space, including kitchens. This greatly simplifies initial setup.
Now, visualize your solutions.
Planner 5D lets you bring your designs to life with advanced 4K renders, adjusting light, shadows, and colors for realistic previews. This helps you present concepts clearly.
You can also explore endless possibilities with AI interior design, allowing virtual experience of your design before committing. Additionally, a massive library of over 8,000 items helps you furnish and decorate your kitchen space to your exact taste. Plus, you can easily import custom 3D models to enrich your designs with personalized elements, giving you unparalleled flexibility.
The result: informed decisions and fewer costly mistakes.
While we’re discussing design tools and business operations, you might also be interested in my guide on best cannabis software for industry-specific solutions.
Key features:
- AI Floor Plan Recognition: Quickly convert 2D blueprints or sketches into editable 3D models, saving time and allowing rapid iteration for kitchen layouts.
- 4K Renders & 360° Walkthrough: Visualize your kitchen designs with photorealistic 4K renders and offer immersive 360° tours to clients, enhancing presentation and engagement.
- Extensive 3D Library & Custom Import: Access over 8,000 furniture and decor items, with the ability to import custom 3D models for a truly personalized kitchen design.
Learn more about Planner 5D features, pricing, & alternatives →
Verdict: Planner 5D simplifies complex kitchen design with its AI-powered tools, offering quick floor plan creation and realistic 4K renders. Its extensive 3D library and custom model import capabilities make it one of the best kitchen design tools for professionals looking to streamline projects and impress clients with stunning visuals.
4. Foyr
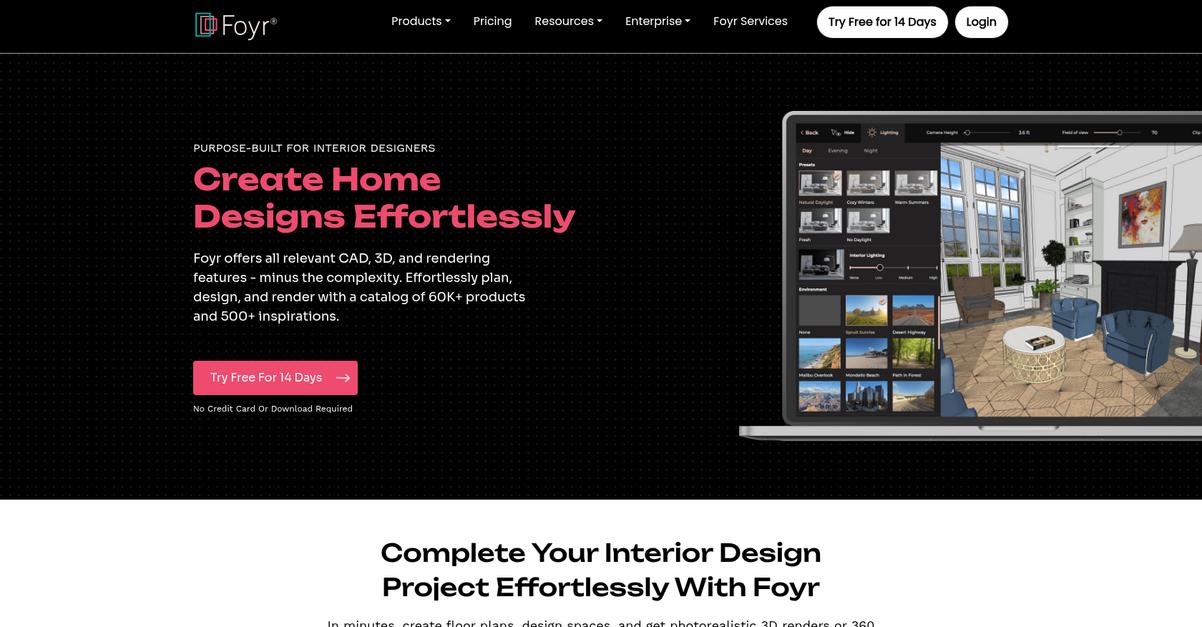
Struggling to visualize your dream kitchen?
Foyr offers a comprehensive solution for kitchen designers and remodelers, making it easy to create floor plans, design spaces, and generate stunning visuals. This means you can transform your design process with remarkable ease.
Here’s how Foyr helps you overcome those challenges.
Foyr empowers you to create captivating designs.
This platform allows you to create 2D/3D floor plans and renders in minutes, whether it’s a single room or an entire home. You can access a catalog of over 60,000 products and more than 500 inspirations, along with 1,500+ interior design templates. Additionally, it provides AI-powered tools for enhanced productivity and real-time AR design visualization. Plus, you can effortlessly design and collaborate from anywhere, anytime, with cloud-based access.
The result is captivating presentations that win more projects.
While we’re discussing design tools, understanding solar design software is equally important for different niches.
Key features:
- Effortless design capabilities: Create 2D/3D floor plans, design spaces, and generate 4K renders or 360 walkthroughs in minutes, complete with a massive product catalog.
- AI-powered productivity tools: Leverage AI to streamline tasks, enhance designs, and move from initial concept to immersive walkthroughs all within one intuitive tool.
- Client engagement and collaboration: Wow clients with stunning visuals, secure more projects, and collaborate seamlessly with your team and clients from anywhere.
Learn more about Foyr features, pricing, & alternatives →
Verdict: Foyr stands out as one of the best kitchen design tools, trusted by over 150,000 designers. It streamlines your workflow with easy-to-use CAD, 3D, and rendering features, allowing you to produce photorealistic visuals quickly, which helps in closing deals and managing projects efficiently.
5. Homestyler

Struggling to visualize your dream kitchen designs?
Homestyler offers an all-in-one solution for your interior design needs, from floor planning to rendering. This means you can efficiently move from concept to photorealistic visuals.
You can accurately draw 2D floor plans, and the software automatically builds the 3D rooms, even for complex structures, saving your team valuable time on initial setup.
Your projects deserve stunning visuals.
Homestyler simplifies creating captivating designs, empowering you to present your vision clearly. The platform allows you to decorate rooms using a vast 300,000+ model library, including real brand catalogs. You can also customize materials and lighting to achieve your desired aesthetic.
Additionally, Homestyler offers advanced visualization features like photo-realistic images, panoramas, VR virtual tours, and even video renders with animated effects. This comprehensive suite of tools helps you create compelling client presentations and secure approvals faster. The result is a streamlined design and presentation workflow.
While design tools help you create stunning visuals, understanding how to leverage user-generated content for marketing is also crucial. My article on best user generated content platforms covers this in detail.
Key features:
- Floor Planner & 3D Room Builder: Create accurate 2D floor plans that automatically translate into detailed 3D room structures, supporting complex architectural designs.
- Extensive Model Library & Customization: Access a vast library of over 300,000 1:1 furniture models and real brand catalogs, alongside tools to customize materials, colors, and lighting.
- Photorealistic Visualization & Export: Generate high-quality renderings, panoramas, VR tours, and videos, plus export BOMs, floor plans, and DWG drawings effortlessly.
Learn more about Homestyler features, pricing, & alternatives →
Verdict: Homestyler provides a robust, web-based solution for interior designers and remodelers seeking professional-grade features without high costs. Its combination of AI and CAD graphics delivers a user-friendly and fast rendering experience, making it one of the best kitchen design tools for efficient, persuasive client presentations.
6. Chief Architect

Tired of slow, clunky kitchen design software?
Chief Architect offers professional home design software, purpose-built with smart building technology for residential projects. This means you can streamline your workflow from concept to completion.
This software helps overcome challenges like manual drawing and repetitive tasks, as it automatically generates essential building components. You’ll find your design process becomes intuitive and efficient. The result is saving valuable time on every kitchen project.
Here’s how Chief Architect simplifies your design process.
When you draw walls, the program simultaneously creates a 3D model, with ceilings and floors forming automatically. You can also generate a materials list that continually updates with your design changes. This ensures accurate cost estimates and material orders for your kitchen designs. Plus, as you add windows, doors, and cabinets, they automatically insert and update within your walls, streamlining the placement of fixtures and appliances. You can even transform a room’s look with colors, materials, and architectural elements using the Style Palette tool, which is perfect for client design options.
Chief Architect Premier provides comprehensive 2D and 3D tools, including automatic and manual dimensions for floor plans and wall elevations, and a manufacturer catalog with unlimited color and material selections.
Achieve stunning designs, faster projects.
While we’re discussing design projects, understanding standard operating procedures software can streamline your entire workflow beyond design.
Key features:
- Automated Building Tools: Automatically generates roofs, foundations, framing, dimensions, product schedules, and materials lists for efficient design.
- Real-Time 3D Modeling: Creates 3D models simultaneously as you draw walls, with automatic ceiling and floor generation and continually updated material lists.
- Customizable Catalogs & Renderings: Offers a manufacturer catalog, custom catalog with unlimited color and material selections, and fastest real-time photorealistic and artistic 3D rendering options.
Learn more about Chief Architect features, pricing, & alternatives →
Verdict: Chief Architect is ideal for kitchen designers seeking professional-grade features without complexity. Its automated building tools, real-time 3D modeling, and extensive customization options empower you to create stunning designs and accelerate projects, making it one of the best kitchen design tools available.
7. HomeByMe

Struggling to visualize your dream kitchen?
HomeByMe offers intuitive 2D floor planning and 3D furnishing tools. This means you can easily create and refine your kitchen layout.
You can test and visualize different design options and even plan various kitchen styles like U-kitchens or L-kitchens with ease.
Here’s how to bring your vision to life.
HomeByMe helps you express your unique style with a vast catalog of real branded products, including furniture, rugs, and wall coverings. You can enhance your projects by generating amazing 4K images, allowing clients to visualize their future kitchen as if it were already built.
Additionally, the platform lets you share designs online and get feedback from clients or the HomeByMe community, ensuring your project is truly collaborative. Plus, with its mobile app, you can design and draw inspiration on the go, making project management incredibly flexible. The result is a streamlined design process.
Key features:
- Intuitive 2D and 3D Planning: Easily create floor plans in 2D and furnish your designs in 3D, making it simple to visualize and express your unique style for any kitchen layout.
- Real Brand Product Catalog: Access a comprehensive catalog of branded products, including furniture and finishes, to accurately furnish your kitchen designs with real-world items.
- 4K Image Rendering & Sharing: Enhance your projects with high-quality 4K images for realistic visualization and share them online to gather feedback and collaborate effectively.
Learn more about HomeByMe features, pricing, & alternatives →
Verdict: HomeByMe is an excellent choice among the best kitchen design tools for designers and remodelers, offering intuitive 2D and 3D planning, a catalog of real branded products, and the ability to render stunning 4K images. This ensures you can efficiently create and share photorealistic kitchen designs, simplifying client presentations and speeding up project approvals.
8. 2020 Spaces

Struggling to visualize your dream kitchen for clients?
2020 Spaces offers Design Flex and Fusion Live, robust solutions specifically for kitchen and bath designers. This means you can improve your design, visualization, and quoting, streamlining your entire workflow.
The software helps you design, specify, and visualize in one seamless workflow, addressing key pain points around integration and client presentations.
It’s time to win more clients.
2020 Spaces solves these challenges by providing software that helps you bring spaces to life. This includes comprehensive interior design solutions tailored for professional designers.
You can utilize their kitchen and bathroom design software, which helps you manage projects and do more than just space planning. The platform also offers extensive manufacturer content catalogs, which are crucial for quick, accurate designs.
Additionally, 2020 Spaces supports content services to add your products to their catalogs, and provides training for 2020 Design, helping you master the tools. The result is faster designs and smarter quotes for your business.
While we’re discussing design solutions, understanding other specialized software, like immigration software solutions, can also streamline specific business operations.
Key features:
- Design Flex and Fusion Live: Specialized solutions for kitchen and bath designers, enhancing design, visualization, and quoting capabilities to streamline projects.
- Extensive Manufacturer Catalogs: Access to manufacturer content for both Design Flex and Fusion Live, ensuring accurate and detailed product integration into your designs.
- Comprehensive Training & Support: Access training resources for 2020 Design, knowledge centers, and community forums to maximize your software’s potential.
Learn more about 2020 Spaces features, pricing, & alternatives →
Verdict: 2020 Spaces provides robust end-to-end solutions, including Design Flex and Fusion Live, specifically for kitchen and bath designers, enabling improved design, visualization, and quoting. The software helps you bring spaces to life, making it one of the best kitchen design tools for professionals aiming to win more clients and streamline their projects.
Conclusion
Your stunning designs await.
Choosing the right software is tough. You’re balancing pro features against a small firm’s budget, trying to find that perfect fit without getting lost.
The demand for professional work is growing. Pro-led kitchen projects are projected to grow 2.9%, outpacing DIY renovations. This highlights the value of efficiency that only the right specialized tool can truly deliver.
Here is what I recommend.
From everything I’ve reviewed, RoomSketcher stands out. It expertly balances powerful, professional-grade output with a surprisingly user-friendly experience that is perfect for your firm.
What I love is how you can create impressive 3D walkthroughs without any prior CAD experience. Choosing the best kitchen design tools like this one significantly streamlines project approvals.
If you’re also evaluating specialized software for other fields, my article on best veterinary software provides valuable insights.
I suggest you start a free trial of RoomSketcher today. See for yourself how quickly your ideas come to life.
You’ll close deals faster with persuasive visuals.

